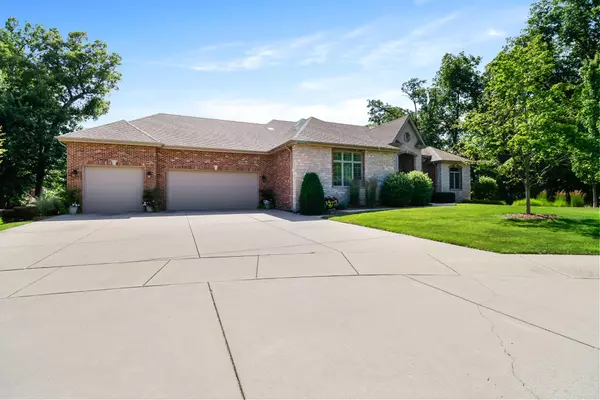$1,200,000
$1,050,000
14.3%For more information regarding the value of a property, please contact us for a free consultation.
4 Beds
4 Baths
6,161 SqFt
SOLD DATE : 08/09/2024
Key Details
Sold Price $1,200,000
Property Type Single Family Home
Sub Type Single Family Residence
Listing Status Sold
Purchase Type For Sale
Square Footage 6,161 sqft
Price per Sqft $194
Subdivision Bramblewood #3
MLS Listing ID 805399
Sold Date 08/09/24
Style Ranch
Bedrooms 4
Full Baths 3
Half Baths 1
HOA Fees $200
Year Built 2014
Annual Tax Amount $8,500
Tax Year 2023
Lot Size 0.500 Acres
Acres 0.5
Lot Dimensions 264 X 165
Property Description
SELLER HAS LOCKED IN A 5 PERCENT FIXED INTEREST RATES FOR THOSE WHO QUALIFY! IMPRESSIVE CUSTOM BUILT ALL BRICK WALK OUT RANCH! Stunning views await as you enter this majestic home! Elegance & warmth combine to give the perfect balance as Grand Pillars make a true statement. Magnificent kitchen is equipped for even the pickiest of chefs! Large Formal Dining room is sure to accommodate even the largest of gatherings. Abundant natural light streams through the striking display of windows found throughout the home. Living room with Custom surround fireplace is a focal point for this inviting room! Master suite features a luxurious spa like Master bath for pure rejuvenation. 2 additional Main level bedrooms also nice size. Mudroom & Laundry provide for organization. Maintenance free decking provides years of enjoyment. RADIANT HEAT FLOORING THROUGHOUT THE EXPANSIVE FINISHED WALK OUT! 2ND FULL KITCHEN gives way to yet another perfect entertaining space to host! 4th Bed & bath also located here. Easy access to the FABULOUS INGROUND POOL THAT AWAITS! Surrounded by lush mature trees & landscaping. No need to travel with a resort in your own backyard! Private back view for the most scenic of settings! ! 3.5 OVER SIZED HEATED GARAGE WITH DRAINS TO KEEP YOUR VEHICLES CLEAN YEAR ROUND! WHOLE HOUSE GENERATOR.
Location
State IN
County Lake
Interior
Interior Features Beamed Ceilings, Walk-In Closet(s), Tray Ceiling(s), Double Vanity, Kitchen Island, High Ceilings, Entrance Foyer, Eat-in Kitchen, Dumbwaiter, Ceiling Fan(s), Cathedral Ceiling(s), Built-in Features, Breakfast Bar
Heating Forced Air
Fireplaces Number 1
Fireplace Y
Appliance Built-In Electric Range, Range Hood, Washer, Stainless Steel Appliance(s), Humidifier, Microwave, Dishwasher, Dryer, Double Oven, Disposal
Exterior
Exterior Feature None
Garage Spaces 3.5
View Y/N true
View true
Building
Lot Description Cul-De-Sac, Views, Landscaped
Story One
Schools
School District Lake Central
Others
HOA Fee Include None
Tax ID 45-11-31-302-005.000-035
SqFt Source Assessor
Acceptable Financing NRA20240612161724960936000000
Listing Terms NRA20240612161724960936000000
Financing Conventional
Read Less Info
Want to know what your home might be worth? Contact us for a FREE valuation!

Our team is ready to help you sell your home for the highest possible price ASAP
Bought with T.J. Boyle Real Estate, Inc.







