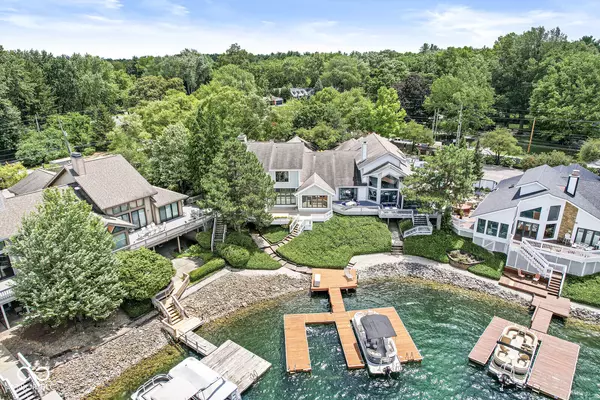$1,325,000
$949,000
39.6%For more information regarding the value of a property, please contact us for a free consultation.
5 Beds
3 Baths
4,030 SqFt
SOLD DATE : 08/09/2024
Key Details
Sold Price $1,325,000
Property Type Single Family Home
Sub Type Single Family Residence
Listing Status Sold
Purchase Type For Sale
Square Footage 4,030 sqft
Price per Sqft $328
Subdivision Lake Clearwater
MLS Listing ID 21988414
Sold Date 08/09/24
Bedrooms 5
Full Baths 3
HOA Fees $395/mo
HOA Y/N Yes
Year Built 1984
Tax Year 2023
Lot Size 0.450 Acres
Acres 0.45
Property Description
One of the best locations in the main section of Lake Clearwater is now available! In addition to its spectacular view of the sought-after lake, the property also offers a remarkably secluded lawn and garden not seen elsewhere in the community. With five bedrooms on two floors, an unusual amount of versatility is available to the new owner. Further space is found in an immense finished attic area as well as a three car garage. The home presents a great opportunity for leisurely entertaining, with its open floorplan and multiple French doors leading to the decks, shared private dock, and the private garden. Updates since 2017 include a new heat pump (2019), new gas furnace and A/C (2018), water heater (2019), rebuilt chimney (2019), most windows and doors (2017/2020), and the very inviting primary bathroom by Carmel Kitchen Specialists (2019). Lake Clearwater presents the impossible blend of a vacation retreat while just a few minutes from Keystone at the Crossing, Broad Ripple, Carmel, and the prime shopping areas of the North Side.
Location
State IN
County Marion
Rooms
Main Level Bedrooms 1
Interior
Interior Features Attic Access, Bath Sinks Double Main, Built In Book Shelves, Center Island, Entrance Foyer, Hi-Speed Internet Availbl, Eat-in Kitchen, Walk-in Closet(s), Windows Thermal, Windows Wood, Wood Work Painted
Heating Forced Air, Gas
Cooling Central Electric
Fireplaces Number 1
Fireplaces Type Gas Log, Living Room
Equipment Sump Pump
Fireplace Y
Appliance Gas Cooktop, Dishwasher, Dryer, Disposal, Gas Water Heater, Kitchen Exhaust, Microwave, Double Oven, Convection Oven, Range Hood, Refrigerator, Washer, Water Softener Owned
Exterior
Exterior Feature Other
Garage Spaces 3.0
Utilities Available Cable Available, Electricity Connected, Gas, Sewer Connected, Water Connected
Waterfront true
View Y/N true
View Lake, Water
Parking Type Attached
Building
Story Two
Foundation Crawl Space
Water Municipal/City
Architectural Style Contemporary, TraditonalAmerican
Structure Type Wood
New Construction false
Schools
High Schools North Central High School
School District Msd Washington Township
Others
HOA Fee Include Entrance Common,Maintenance,Snow Removal
Ownership Planned Unit Dev
Read Less Info
Want to know what your home might be worth? Contact us for a FREE valuation!

Our team is ready to help you sell your home for the highest possible price ASAP

© 2024 Listings courtesy of MIBOR as distributed by MLS GRID. All Rights Reserved.







