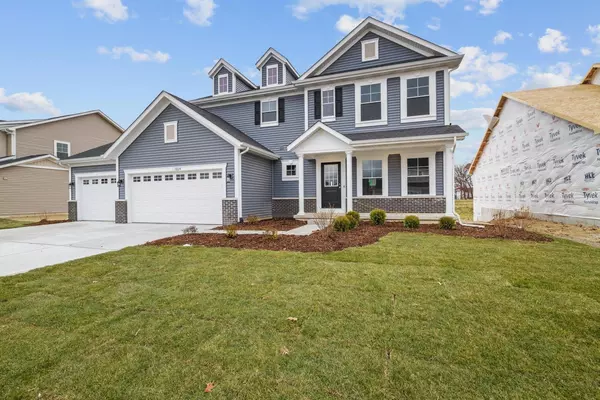$489,650
$489,650
For more information regarding the value of a property, please contact us for a free consultation.
4 Beds
3 Baths
2,444 SqFt
SOLD DATE : 08/09/2024
Key Details
Sold Price $489,650
Property Type Single Family Home
Sub Type Single Family Residence
Listing Status Sold
Purchase Type For Sale
Square Footage 2,444 sqft
Price per Sqft $200
Subdivision Clover Grove Sub
MLS Listing ID 542066
Sold Date 08/09/24
Style Traditional
Bedrooms 4
Full Baths 1
Half Baths 1
Three Quarter Bath 1
HOA Fees $464
Year Built 2023
Tax Year 2022
Lot Size 10,450 Sqft
Acres 0.2399
Lot Dimensions 73X145
Property Description
Now available! Designed for comfort and modern living, welcome home to the Sedona! You'll love the feeling you get when you walk through the front door. Just off the entry foyer, enjoy a private office in your flex room. The main floor Great Room showcases a 2-story volume ceiling and gas fireplace. The Great Room flows into the kitchen that features maple cabinets, quartz counters, ss appliances, a large island, and walk-in pantry. Also on the main floor you'll find a mudroom and laundry room. Upstairs there are four bedrooms including the owner's suite with tiled shower. Additional upgrades include oak railings, laminate-plank flooring, upgraded lights, and more! The Sedona is a high performance, energy efficient home with a third-party certified energy rating (HERS rating). Enjoy peace of mind with a 10-year structural warranty, 4-year workmanship on the roof, and Industry-Best Customer Care Program. Visit the Sedona in Clover Grove today and discover a place where you belong!
Location
State IN
County Lake
Interior
Interior Features See Remarks
Heating Forced Air, Natural Gas
Fireplaces Number 1
Fireplace Y
Appliance Built-In Gas Range, Dishwasher, Refrigerator, Microwave, Disposal
Exterior
Exterior Feature None
Garage Spaces 3.0
View Y/N true
View true
Building
Lot Description Landscaped, Paved
Story Two
Schools
School District Crown Point
Others
HOA Fee Include None
Tax ID 451717226012000047
SqFt Source Owner
Acceptable Financing NRA20240201210352996968000000
Listing Terms NRA20240201210352996968000000
Financing Conventional
Read Less Info
Want to know what your home might be worth? Contact us for a FREE valuation!

Our team is ready to help you sell your home for the highest possible price ASAP
Bought with Nguyen Nguyen Realty







