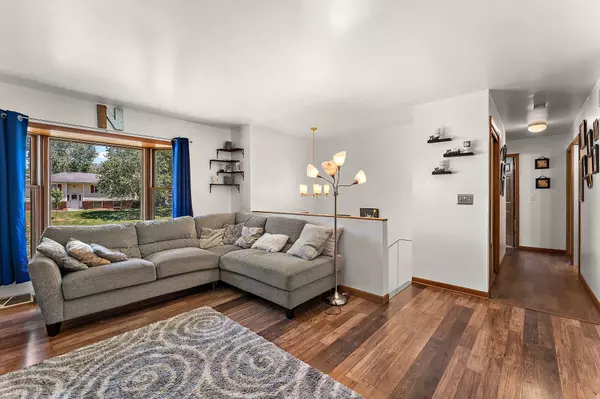$270,500
$285,000
5.1%For more information regarding the value of a property, please contact us for a free consultation.
4 Beds
2 Baths
2,228 SqFt
SOLD DATE : 08/09/2024
Key Details
Sold Price $270,500
Property Type Single Family Home
Sub Type Single Family Residence
Listing Status Sold
Purchase Type For Sale
Square Footage 2,228 sqft
Price per Sqft $121
Subdivision Ganz 2Nd Add
MLS Listing ID 805194
Sold Date 08/09/24
Bedrooms 4
Full Baths 2
Year Built 1973
Annual Tax Amount $2,143
Tax Year 2022
Lot Size 8,755 Sqft
Acres 0.201
Lot Dimensions 70X125
Property Description
Welcome to your dream home! Nestled in a charming and established subdivision, this stunning bilevel house offers the perfect blend of modern updates and timeless appeal. With four spacious bedrooms and two full bathrooms, this residence provides ample space. The semi-open concept design seamlessly connects the living, dining, and kitchen areas, creating a warm and inviting atmosphere that is perfect for both everyday living and entertaining guests.Situated on a desirable corner lot, this property boasts a beautifully landscaped yard that offers both privacy and curb appeal. The two-car detached garage provides ample storage and parking, with additional space for guests or recreational vehicles. Step outside onto the deck, where you can enjoy your morning coffee, host summer barbecues, or simply unwind after a long day.Don't miss the opportunity to make this exceptional property your own - come see it today and fall in love with all that it has to offer!
Location
State IN
County Porter
Interior
Interior Features Ceiling Fan(s), His and Hers Closets, Walk-In Closet(s), Recessed Lighting, Open Floorplan
Heating Forced Air, Natural Gas
Fireplace N
Appliance Dishwasher, Microwave, Washer, Free-Standing Refrigerator, Free-Standing Gas Oven, Dryer
Exterior
Exterior Feature Lighting
Garage Spaces 2.0
View Y/N true
View true
Building
Lot Description Corner Lot
Story Split Entry (Bi-Level)
Others
Tax ID 64-14-15-205-007.000-002
SqFt Source Assessor
Acceptable Financing NRA20240612155206298377000000
Listing Terms NRA20240612155206298377000000
Financing VA
Read Less Info
Want to know what your home might be worth? Contact us for a FREE valuation!

Our team is ready to help you sell your home for the highest possible price ASAP
Bought with Listing Leaders







