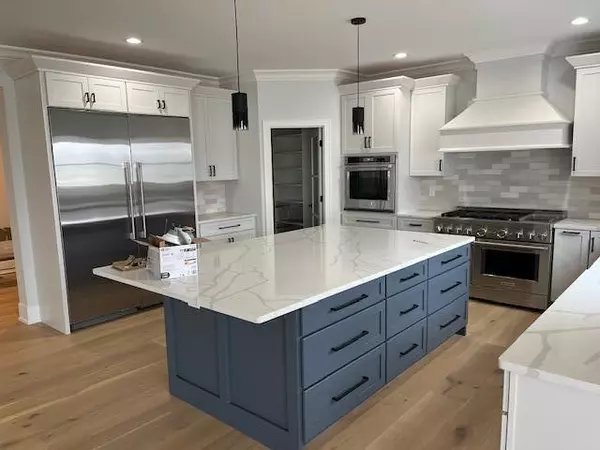$869,000
$869,000
For more information regarding the value of a property, please contact us for a free consultation.
4 Beds
4 Baths
3,760 SqFt
SOLD DATE : 08/08/2024
Key Details
Sold Price $869,000
Property Type Single Family Home
Sub Type Single Family Residence
Listing Status Sold
Purchase Type For Sale
Square Footage 3,760 sqft
Price per Sqft $231
Subdivision The Preserve
MLS Listing ID 800462
Sold Date 08/08/24
Style Traditional
Bedrooms 4
Full Baths 3
Half Baths 1
HOA Fees $400
Year Built 2024
Tax Year 2023
Lot Size 0.395 Acres
Acres 0.395
Lot Dimensions 102x171
Property Description
New Construction and brimming with luxury, this exquisite home awaits you in The Preserve of St. John. Boasting over 3700 square feet of living space, this masterpiece features 9-foot ceilings on the main level and an unfinished basement with rough-in plumbing, offering endless possibilities for customization. With a rare 4-car garage, including a third stall tandem, there's ample space for all your vehicles and storage needs. Step into the grandeur through the impressive two-story foyer, Working from home? Enjoy the convenience of the home office. Indulge your culinary desires in the gourmet kitchen, complete with a massive island and a generous walk-in pantry. A custom stainless steel kitchen package awaits, a 48" Kitchen Aid commercial range, refrigerator microwave/oven, warming drawer, and dishwasher. Relax and entertain in the inviting great room, where a cozy fireplace with a custom surround and built-in shelving sets the perfect ambiance. Retreat to the incredible primary suite, boasting a sprawling 16'x13' dressing room, an additional walk-in closet, a luxurious walk-in shower, and a freestanding tub.Bedrooms 2 and 3 share a Jack-n-Jill bath, while bedroom 4 enjoys the luxury of a private bath. The large upper-level laundry room is equipped with built-in cabinetry and granite countertops for added convenience. Stay comfortable year-round with the zoned HVAC system, featuring two furnaces and A/C units. Basic landscape and irrigation is now being included. The representative photos showcase the potential of this stunning home. Don't miss the opportunity to make it yours! Completion expected early/mid July
Location
State IN
County Lake
Interior
Interior Features Built-in Features, Tray Ceiling(s), Open Floorplan, Smart Thermostat, Recessed Lighting, High Ceilings, Kitchen Island, Eat-in Kitchen, Double Vanity, Crown Molding, Ceiling Fan(s)
Heating Forced Air, Natural Gas
Fireplaces Number 1
Fireplace Y
Appliance Built-In Gas Oven, Stainless Steel Appliance(s), Warming Drawer, Microwave, Other, Gas Water Heater, Disposal, ENERGY STAR Qualified Water Heater, ENERGY STAR Qualified Refrigerator, ENERGY STAR Qualified Dishwasher, ENERGY STAR Qualified Appliances, Built-In Refrigerator, Built-In Gas Range
Exterior
Exterior Feature None
Garage Spaces 4.0
View Y/N true
View true
Building
Lot Description Back Yard, Sprinklers In Front, Sprinklers In Rear, Landscaped, Level, Few Trees, Front Yard
Story Two
Schools
School District Lake Central
Others
HOA Fee Include None
Tax ID 45-11-31-277-006.000-035
SqFt Source Builder
Acceptable Financing NRA20240306162813923393000000
Listing Terms NRA20240306162813923393000000
Financing Conventional
Read Less Info
Want to know what your home might be worth? Contact us for a FREE valuation!

Our team is ready to help you sell your home for the highest possible price ASAP
Bought with F.C. Tucker 1st Team Real Esta







