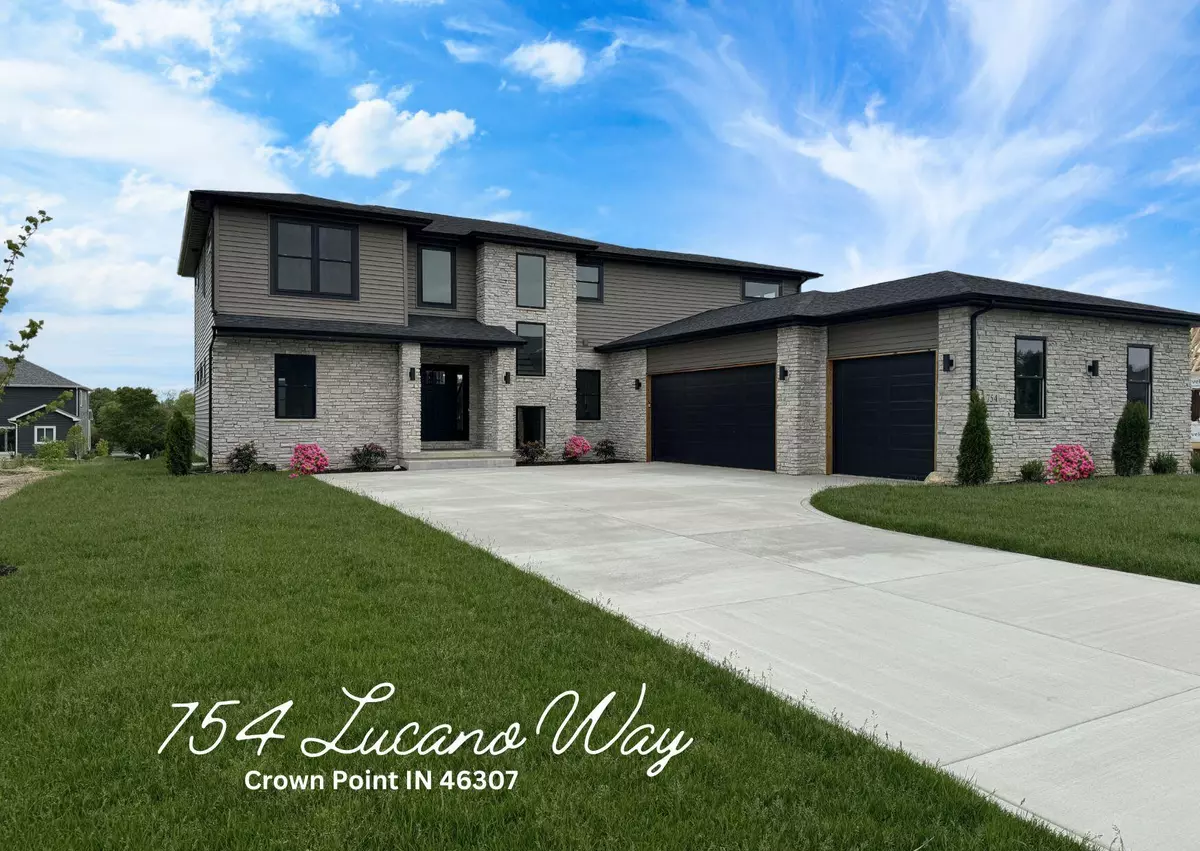$680,000
$696,000
2.3%For more information regarding the value of a property, please contact us for a free consultation.
4 Beds
4 Baths
2,997 SqFt
SOLD DATE : 08/08/2024
Key Details
Sold Price $680,000
Property Type Single Family Home
Sub Type Single Family Residence
Listing Status Sold
Purchase Type For Sale
Square Footage 2,997 sqft
Price per Sqft $226
Subdivision Falling Waters
MLS Listing ID 801662
Sold Date 08/08/24
Style Other
Bedrooms 4
Full Baths 3
Half Baths 1
HOA Fees $1,050
Year Built 2024
Annual Tax Amount $1,493
Tax Year 2023
Lot Size 0.516 Acres
Acres 0.516
Lot Dimensions 77.83 X 217.51 x 80 x 176.49
Property Description
Designer Magazine Perfect! Located in the Beautiful rolling topography of the Falling Waters subdivision. Design Magazine New Construction. Boasting captivating features a soaring 2-story foyer & great room, complemented by a stunning custom staircase and open upstairs walk way. The primary bedroom with a spa like en suite is conveniently situated on the main floor. Plenty of natural lighting illuminates this home, and the open concept flows throughout. The stunning kitchen, equipped with a 10-foot island, luxury stone quartzite countertops, under cabinet lighting, Whirlpool appliances and a desired large walk-in pantry. The spacious mudroom includes a custom-built drop zone and large closet, while the main floor laundry room offers lots of cabinetry with upgraded utility sink and quartz countertops. Upstairs, three large bedrooms and two full bathrooms accompany a bonus Loft as a family room, or a game room, or an office, versatile to your needs.. Quality craftsmanship is evident throughout, with solid interior doors, efficient HVAC units, an instant hot water tankless water heater. The look-out basement, with an additional 1670 square feet, featuring 9-foot ceilings, 6 windows and pre-plumbing for a bathroom, presents endless possibilities.. A 3.5-car garage provides ample space for all garage enthusiast. an irrigation system also included. Situated just minutes from US 65 shopping and hiking, parks, and benefiting from low Porter County taxes, this home is loaded with high-end upgrades and designer finishes.
Location
State IN
County Porter
Zoning Residential
Interior
Interior Features Breakfast Bar, Walk-In Closet(s), Pantry, Storage, Stone Counters, Primary Downstairs, Other, High Ceilings, Kitchen Island, Country Kitchen, Chandelier, Ceiling Fan(s)
Heating Fireplace Insert, Natural Gas
Fireplaces Number 1
Fireplace Y
Appliance Dishwasher, Refrigerator, Stainless Steel Appliance(s), Humidifier, Other, Instant Hot Water, Gas Range, Exhaust Fan, Disposal
Exterior
Exterior Feature Balcony, Private Yard, Rain Gutters
Garage Spaces 3.5
View Y/N true
View true
Building
Lot Description Back Yard, Views, Other, Landscaped, Level, Few Trees, Front Yard, Corner Lot
Story One and One Half, Three Or More
Others
HOA Fee Include None
Tax ID 64-11-03-328-021.000-018
SqFt Source Estimated
Acceptable Financing NRA20240402212440558217000000
Listing Terms NRA20240402212440558217000000
Financing Conventional
Read Less Info
Want to know what your home might be worth? Contact us for a FREE valuation!

Our team is ready to help you sell your home for the highest possible price ASAP
Bought with Weichert Realtors - Shoreline







