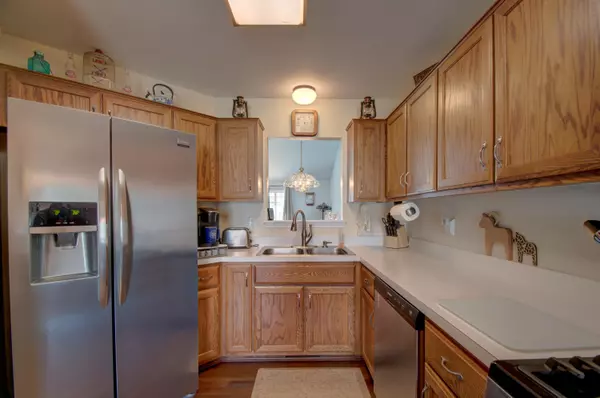$225,000
$240,000
6.3%For more information regarding the value of a property, please contact us for a free consultation.
3 Beds
2 Baths
1,503 SqFt
SOLD DATE : 08/08/2024
Key Details
Sold Price $225,000
Property Type Townhouse
Sub Type Townhouse
Listing Status Sold
Purchase Type For Sale
Square Footage 1,503 sqft
Price per Sqft $149
Subdivision Pine Ridge Estates
MLS Listing ID 806371
Sold Date 08/08/24
Style Ranch
Bedrooms 3
Full Baths 1
Three Quarter Bath 1
Year Built 2001
Annual Tax Amount $1,665
Tax Year 2022
Lot Size 6,098 Sqft
Acres 0.14
Lot Dimensions 43x143
Property Description
Full three bedrooms, no stairs, lots of storage, no HOA - what more could you want in a townhome? This great home has all the advantages not found in the newer construction townhomes, plus some nice updates to the kitchen, including wood floors and stainless steel appliances. The partial brick home sits on a quiet cul de sac close to town - no giant grid of streets, just a nice small neighborhood. All main level living, with a huge living room - the vaulted ceilings and big sliding doors make it a sunny space for TV, hobbies and dining, all in one. The kitchen is spacious, with large windows and eat in space as well, and it has a passthrough to the living area for some privacy and also some openness to your guests. The main bedroom is big, with an attached walk in closet and three quarter bath - the shower is tub sized, so no tiny cubicle. The second and third bedrooms are both actual bedrooms - no French doors or missing closets - and nicely sized. The laundry is off the foyer, and you'll have plenty of room to greet guests and hang up coats. There is storage space in the 2 car garage, a big hall closet and attic storage with access from the main house. Located within walking distance to the library and parks, and just a few minutes to groceries, restaurants and the historic donwtown - this is the one!
Location
State IN
County Lake
Interior
Interior Features Ceiling Fan(s), Laminate Counters, Walk-In Closet(s), Vaulted Ceiling(s), Primary Downstairs, Entrance Foyer
Heating Forced Air
Fireplace N
Appliance Dishwasher, Stainless Steel Appliance(s), Washer, Refrigerator, Gas Range, Microwave, Exhaust Fan, Dryer
Exterior
Exterior Feature Other, Private Entrance
Garage Spaces 2.0
View Y/N true
View true
Building
Lot Description Back Yard, Front Yard, Cul-De-Sac
Story One
Schools
School District Tri-Creek
Others
Tax ID 45-19-24-330-014.000-008
SqFt Source Assessor
Acceptable Financing NRA20240703140958428832000000
Listing Terms NRA20240703140958428832000000
Financing Conventional
Read Less Info
Want to know what your home might be worth? Contact us for a FREE valuation!

Our team is ready to help you sell your home for the highest possible price ASAP
Bought with Realty Executives Premier







