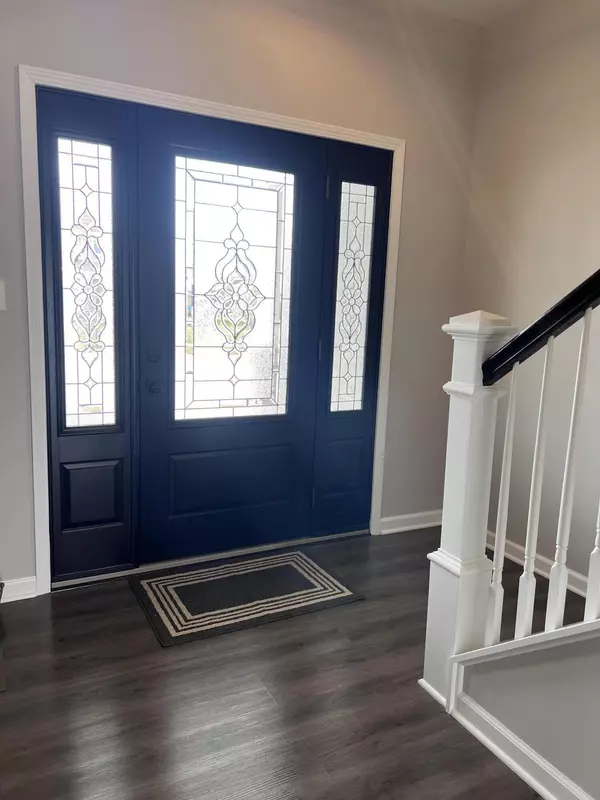$549,000
$549,000
For more information regarding the value of a property, please contact us for a free consultation.
4 Beds
3 Baths
2,610 SqFt
SOLD DATE : 08/08/2024
Key Details
Sold Price $549,000
Property Type Single Family Home
Sub Type Single Family Residence
Listing Status Sold
Purchase Type For Sale
Square Footage 2,610 sqft
Price per Sqft $210
Subdivision Gates Of St. John
MLS Listing ID 801153
Sold Date 08/08/24
Style Traditional
Bedrooms 4
Full Baths 2
Half Baths 1
HOA Fees $440
Year Built 2023
Annual Tax Amount $1,700
Tax Year 2023
Lot Size 0.294 Acres
Acres 0.2938
Lot Dimensions 160x80
Property Description
~BRAND NEW CONSTRUCTION - LARGE 2610 SF TWO STORY HOME WITH GREAT AMENITIES - LOCATED IN THE DESIRABLE GATES OF ST. JOHN -- Offering Tons of Curb Appeal, Showcased by the Classic Covered Front Porch with Leaded Glass Entry Door with Sidelights. Enjoy -4- Spacious Bedrooms, -3- baths including the Stylish Primary En-Suite with Large Tile Shower and Separate Bath Tub and a HUGE Walk-In Closet! The Kitchen offers a Convenient Island, Quality Custom Cabinetry and Glamourous Quartz Countertops PLUS -STAINLESS APPLIANCES and a HUGE WALK-IN PANTRY! The MAIN Level also includes a convenient mud-room just off the garage entrance with Custom built-in bookshelf storage and organization system with a bench, cubbies and hooks. There is also an Attractive Gireplace Beautifying the Great Room, PLUS tons of windows, and high volume 9' ceilings and a very functional floor plan!!! Upstairs you'll find all -4- bedrooms and a full bath in the hall with dual vanity. Countless options await you in the Ready-to-Finish Basement (already pre-plumbed for another bath and offers egress window). Plus a BIG-3- Car FINISHED Garage and professionally landscaped!
Location
State IN
County Lake
Zoning Residential
Interior
Interior Features High Ceilings, Pantry
Heating Forced Air, Natural Gas
Fireplaces Number 1
Fireplace Y
Appliance Gas Range, Portable Dishwasher, Refrigerator, Microwave
Exterior
Exterior Feature Smart Irrigation
Garage Spaces 3.0
View Y/N true
View true
Building
Lot Description Landscaped, Level
Story Two
Schools
School District Hanover
Others
HOA Fee Include Insurance
Tax ID 45-15-03-205-001.000-015
SqFt Source Builder
Acceptable Financing NRA20240320162534864619000000
Listing Terms NRA20240320162534864619000000
Financing Conventional
Read Less Info
Want to know what your home might be worth? Contact us for a FREE valuation!

Our team is ready to help you sell your home for the highest possible price ASAP
Bought with T.J. Boyle Real Estate, Inc.







