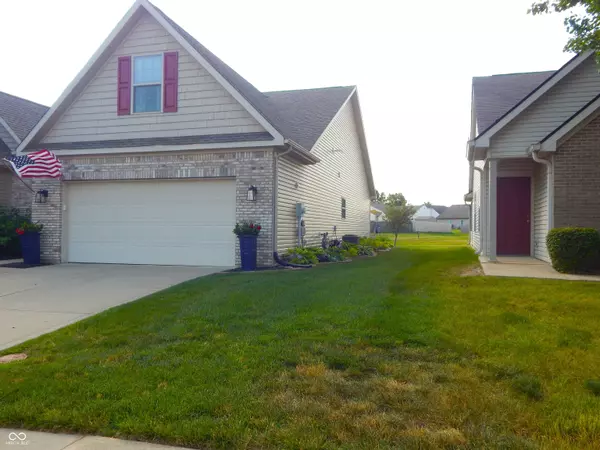$315,000
$319,900
1.5%For more information regarding the value of a property, please contact us for a free consultation.
3 Beds
2 Baths
2,301 SqFt
SOLD DATE : 08/07/2024
Key Details
Sold Price $315,000
Property Type Single Family Home
Sub Type Single Family Residence
Listing Status Sold
Purchase Type For Sale
Square Footage 2,301 sqft
Price per Sqft $136
Subdivision Meadowlark Villas
MLS Listing ID 21985830
Sold Date 08/07/24
Bedrooms 3
Full Baths 2
HOA Fees $46
HOA Y/N Yes
Year Built 2013
Tax Year 2023
Lot Size 7,840 Sqft
Acres 0.18
Property Description
Welcome to this low maintenance spacious 3-bedroom, 2-bathroom home with a loft, nestled in the pristine Meadowlark Villas community in the Avon school district. As you step inside, you'll appreciate the open concept floor plan, offering ample space and storage throughout. The kitchen boasts SS appliances, gas stove, granite countertops, and a large pantry. Enjoy your evenings on the back deck, which features a fenced-in dog run and picturesque landscaping. The primary suite is generously sized and includes an fireplace, garden tub, dual vanity, separate shower, and a large walk-in closet with custom built-ins. Additionally, there's a versatile bonus room awaiting your creative touch-whether you envision a home office, gym, or hobby space. Bedrooms 2 and 3 are well-proportioned, each with custom shelving in the closets. Low-maintenance living is a breeze, thanks to included lawn care and recent updates, such as new flooring, water heater, and fresh paint throughout.
Location
State IN
County Hendricks
Rooms
Main Level Bedrooms 3
Kitchen Kitchen Some Updates
Interior
Interior Features Attic Access, Raised Ceiling(s), Hardwood Floors, Hi-Speed Internet Availbl, Eat-in Kitchen, Pantry, Walk-in Closet(s), Windows Thermal, Windows Vinyl
Heating Forced Air, Gas
Cooling Central Electric
Fireplaces Number 1
Fireplaces Type Electric
Equipment Security Alarm Monitored, Smoke Alarm
Fireplace Y
Appliance Dishwasher, Dryer, Electric Water Heater, Disposal, MicroHood, Gas Oven, Refrigerator, Washer
Exterior
Garage Spaces 2.0
Parking Type Attached, Concrete, Garage Door Opener
Building
Story One Leveland + Loft
Foundation Slab
Water Municipal/City
Architectural Style TraditonalAmerican
Structure Type Vinyl With Brick
New Construction false
Schools
School District Avon Community School Corp
Others
HOA Fee Include Lawncare,Maintenance,Snow Removal
Ownership Mandatory Fee
Read Less Info
Want to know what your home might be worth? Contact us for a FREE valuation!

Our team is ready to help you sell your home for the highest possible price ASAP

© 2024 Listings courtesy of MIBOR as distributed by MLS GRID. All Rights Reserved.







