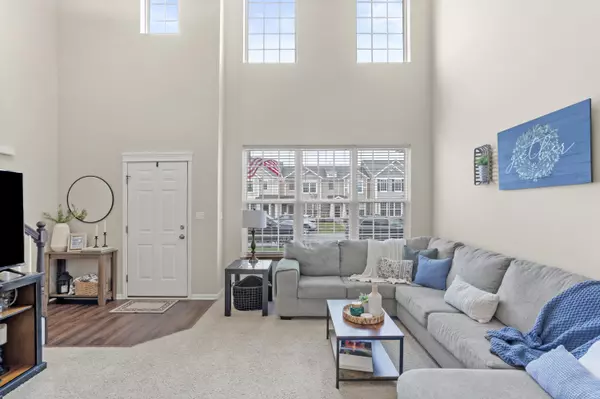$250,000
$255,000
2.0%For more information regarding the value of a property, please contact us for a free consultation.
2 Beds
2 Baths
1,292 SqFt
SOLD DATE : 08/07/2024
Key Details
Sold Price $250,000
Property Type Single Family Home
Sub Type Single Family Residence
Listing Status Sold
Purchase Type For Sale
Square Footage 1,292 sqft
Price per Sqft $193
Subdivision Hamilton Square
MLS Listing ID 802124
Sold Date 08/07/24
Style Traditional
Bedrooms 2
Full Baths 1
Three Quarter Bath 1
HOA Fees $200
Year Built 2018
Annual Tax Amount $2,161
Tax Year 2023
Lot Size 2,178 Sqft
Acres 0.05
Lot Dimensions 20x100
Property Description
Welcome to your new home in the highly desirable Hamilton Square neighborhood of Crown Point, where convenience meets modern living. This well-maintained townhome is a stone's throw from bustling shopping centers, gourmet restaurants, comprehensive health care, and major roadways, ensuring you're connected to everything you need within minutes. Step inside to discover a spacious main floor bedroom and an upstairs primary suite complete with a versatile loft--perfect for a home office or retreat. The home features 2 bedrooms and 1.75 bathrooms, all designed with comfort and style in mind. Outside, the fenced-in patio offers a private sanctuary for morning coffees or evening relaxation. The 2-car garage provides ample space for vehicles and storage. Plus, embrace a lifestyle of leisure with access to the community clubhouse, fitness center, and in-ground pool. Don't miss out on the opportunity to make this townhome your own--a blend of comfort, location, and lifestyle.
Location
State IN
County Lake
Interior
Interior Features Ceiling Fan(s), Walk-In Closet(s), Open Floorplan, Pantry, Entrance Foyer, Laminate Counters, High Speed Internet, High Ceilings
Heating Forced Air, Natural Gas
Fireplace N
Appliance Dishwasher, Washer, Stainless Steel Appliance(s), Refrigerator, Gas Range, Microwave, Gas Water Heater, Free-Standing Refrigerator, Dryer, Disposal
Exterior
Exterior Feature Courtyard, Uncovered Courtyard, Private Entrance, Rain Gutters
Garage Spaces 2.0
View Y/N true
View true
Building
Lot Description Close to Clubhouse, Paved, Landscaped, Level
Story Two
Schools
School District Crown Point
Others
HOA Fee Include Maintenance Grounds,Snow Removal,Maintenance Structure
Tax ID 45-16-10-402-050.000.042
SqFt Source Assessor
Acceptable Financing NRA20240412214304710932000000
Listing Terms NRA20240412214304710932000000
Financing Cash
Read Less Info
Want to know what your home might be worth? Contact us for a FREE valuation!

Our team is ready to help you sell your home for the highest possible price ASAP
Bought with Pearl Realty, LLC







