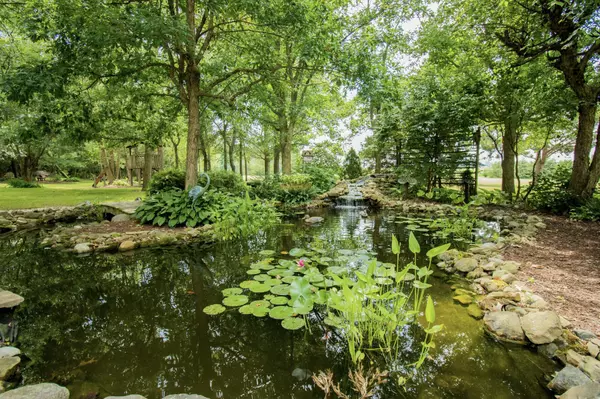$595,000
$595,000
For more information regarding the value of a property, please contact us for a free consultation.
3 Beds
3 Baths
3,016 SqFt
SOLD DATE : 08/07/2024
Key Details
Sold Price $595,000
Property Type Single Family Home
Sub Type Single Family Residence
Listing Status Sold
Purchase Type For Sale
Square Footage 3,016 sqft
Price per Sqft $197
Subdivision Chase Grove Estates
MLS Listing ID 805536
Sold Date 08/07/24
Bedrooms 3
Full Baths 3
Year Built 1992
Annual Tax Amount $3,976
Tax Year 2022
Lot Size 7.573 Acres
Acres 7.573
Lot Dimensions 1158x930
Property Description
Welcome to your secluded retreat on 7.5 wooded acres, where this custom-built, one-owner home blends country charm with custom comforts. Nestled amongst towering trees, this 3-bedroom(possible 4), 3-bathroom home offers tranquility and privacy. Step inside to discover a spacious interior featuring a full wall wood-burning fireplace, creating a cozy cabin atmosphere throughout. The primary bedroom and bathroom reside on its own floor with a private walk out deck. The layout also includes a possible 4th bedroom in the basement, complete with its own bathroom and private access via the garage, perfect for guests or as an in-law suite.Outside, a highlight awaits in the form of a massive 36x48 finished pole barn. This versatile space is equipped with heat, water, and electric, offering endless possibilities for hobbies, storage, or even a workshop. Explore the property's wooded trails or enjoy the expansive open backyard, ideal for outdoor activities and gatherings. Whether you seek serenity, space, or a place to indulge in outdoor pursuits, this property offers it all. Secluded yet conveniently located, this home is a rare find for those craving privacy and country living.
Location
State IN
County Lake
Interior
Interior Features Soaking Tub, Walk-In Closet(s)
Heating Forced Air, Wood Stove
Fireplaces Number 1
Fireplace Y
Appliance Dishwasher, Water Softener Owned, Washer, Refrigerator, Range, Microwave, Dryer
Exterior
Exterior Feature Balcony, Private Yard, Storage
Garage Spaces 2.0
View Y/N true
View true
Building
Lot Description Private, Wooded, Views, Secluded
Story One and One Half
Schools
School District Tri-Creek
Others
Tax ID 45-24-06-400-003.000-007
SqFt Source Estimated
Acceptable Financing NRA20240617191801044879000000
Listing Terms NRA20240617191801044879000000
Financing Cash
Read Less Info
Want to know what your home might be worth? Contact us for a FREE valuation!

Our team is ready to help you sell your home for the highest possible price ASAP
Bought with @properties/Christie's Intl RE







