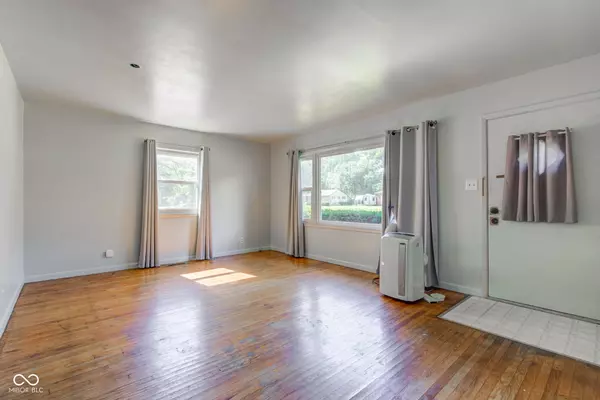$190,000
$200,000
5.0%For more information regarding the value of a property, please contact us for a free consultation.
3 Beds
2 Baths
1,416 SqFt
SOLD DATE : 08/06/2024
Key Details
Sold Price $190,000
Property Type Single Family Home
Sub Type Single Family Residence
Listing Status Sold
Purchase Type For Sale
Square Footage 1,416 sqft
Price per Sqft $134
Subdivision Rosedale Hills
MLS Listing ID 21988854
Sold Date 08/06/24
Bedrooms 3
Full Baths 1
Half Baths 1
HOA Y/N No
Year Built 1956
Tax Year 2023
Lot Size 0.380 Acres
Acres 0.38
Property Description
Discover the hidden gem of 2433 Endsley Drive! This 3 bed, 1.5 bath home is waiting for your personal touch. Situated conveniently close to major highways and reputable schools, this property offers a prime location ideal for families and those who commute. Upon entering, you'll find a cozy living space with a large front window and original hardwood flooring. In the family room you'll find new flooring, a wood burning fireplace and access to the fully fenced in backyard and wrap around deck- perfect for entertaining. The property has a newly installed roof, providing peace of mind for years to come. For those who love to tinker or need ample storage space, a rare find awaits in the form of a four-car (stacked) garage. Imagine the possibilities for a workshop, studio, or simply parking your vehicles with ease. While the house requires some updates and TLC, its solid bones and desirable features make it a canvas for your renovation dreams. Bring your vision to life and transform this charming property into your personalized sanctuary. Don't miss this opportunity to own a house with incredible potential. Please note this property is being sold As-Is.
Location
State IN
County Marion
Rooms
Main Level Bedrooms 3
Kitchen Kitchen Galley
Interior
Interior Features Attic Access, Hardwood Floors
Heating Gas
Cooling Central Electric, Other
Fireplaces Number 1
Fireplaces Type Family Room, Woodburning Fireplce
Equipment Sump Pump
Fireplace Y
Appliance Dishwasher, Gas Water Heater, Refrigerator
Exterior
Garage Spaces 4.0
Utilities Available Electricity Connected, Gas, Water Connected
Waterfront false
Parking Type Attached
Building
Story One
Foundation Block
Water Municipal/City
Architectural Style Ranch
Structure Type Wood
New Construction false
Schools
Elementary Schools Clinton Young Elementary School
Middle Schools Southport Middle School
High Schools Southport High School
School District Perry Township Schools
Read Less Info
Want to know what your home might be worth? Contact us for a FREE valuation!

Our team is ready to help you sell your home for the highest possible price ASAP

© 2024 Listings courtesy of MIBOR as distributed by MLS GRID. All Rights Reserved.







