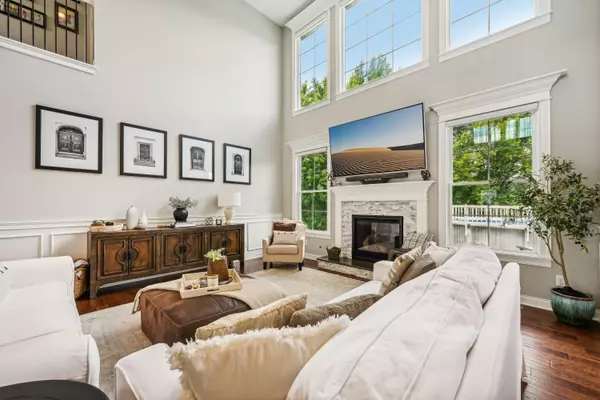$640,000
$649,900
1.5%For more information regarding the value of a property, please contact us for a free consultation.
5 Beds
5 Baths
4,369 SqFt
SOLD DATE : 08/05/2024
Key Details
Sold Price $640,000
Property Type Single Family Home
Sub Type Single Family Residence
Listing Status Sold
Purchase Type For Sale
Square Footage 4,369 sqft
Price per Sqft $146
Subdivision Renaissance Un 7
MLS Listing ID 804504
Sold Date 08/05/24
Bedrooms 5
Full Baths 3
Half Baths 2
HOA Fees $462
Year Built 2018
Annual Tax Amount $5,745
Tax Year 2023
Lot Size 0.328 Acres
Acres 0.328
Lot Dimensions 102 x 140
Property Description
Newer Constructed, 5-6Bdrm/4.5Bth, 1.5Sty Home w/ FINISHED BASEMENT offers 4000+Sqft of BEAUTIFULLY APPOINTED Living Space! Covered Front Porch WELCOMES YOU into 2-Sty Foyer boasting RICH HARDWOOD Flrng, which flows throughout Main Living Space including Office w/ Scallop Ceiling and WAINSCOTTING. 2-Sty Great Rm boasts Floor-to-Ceiling Windows, FP, & OPEN CONCEPT DESIGN. GOURMET KITCHEN features Grey-toned Cabinetry, White Island, QUARTZ Cntrtps, Subway Tile Bcksplsh, & SS Applcs. MAIN FLOOR PRIMARY SUITE offers Tray Ceiling, 11x10 W-I Closet, & LUXURY Ensuite w/ JETTED TUB and W-I Tile Shower. 4 Upper-Level Bdrms include 17x14 Bdrm that had Closet removed for Private Access to Full Bath. Other Bdrms have W-I Closets and Additional Jack-n-Jill Bath. FINISHED BASEMENT features Game Rm, Rec Rm w/ Wet Bar, Bath, & Possible 6th Bdrm. Full House Generac, Reverse Osmosis, Electronic Blinds in Great Rm, Irrigation System, Dual HVAC System & Backyard w/ Patio, Shed, & NEW POOL (Negotiable)!
Location
State IN
County Lake
Zoning Residential
Interior
Interior Features Cathedral Ceiling(s), Tray Ceiling(s), Whirlpool Tub, Wet Bar, Walk-In Closet(s), Vaulted Ceiling(s), Open Floorplan, Recessed Lighting, Pantry, Granite Counters, Kitchen Island, High Ceilings, Entrance Foyer, Eat-in Kitchen, Double Vanity, Ceiling Fan(s)
Heating Forced Air, Zoned, Natural Gas
Fireplaces Number 1
Fireplace Y
Appliance Built-In Gas Range, Refrigerator, Wine Refrigerator, Water Softener Owned, Water Purifier Owned, Washer, Microwave, Dryer, Double Oven, Disposal
Exterior
Exterior Feature Private Yard
Garage Spaces 3.5
View Y/N true
View true
Building
Lot Description Back Yard, Sprinklers In Front, Sprinklers In Rear, Landscaped, Level, Front Yard
Story One and One Half, Two
Schools
School District Lake Central
Others
HOA Fee Include None
Tax ID 45-11-34-307-007.000-035
SqFt Source Assessor
Acceptable Financing NRA20240527180727460633000000
Listing Terms NRA20240527180727460633000000
Financing Conventional
Read Less Info
Want to know what your home might be worth? Contact us for a FREE valuation!

Our team is ready to help you sell your home for the highest possible price ASAP
Bought with Weichert Realtors - Shoreline







