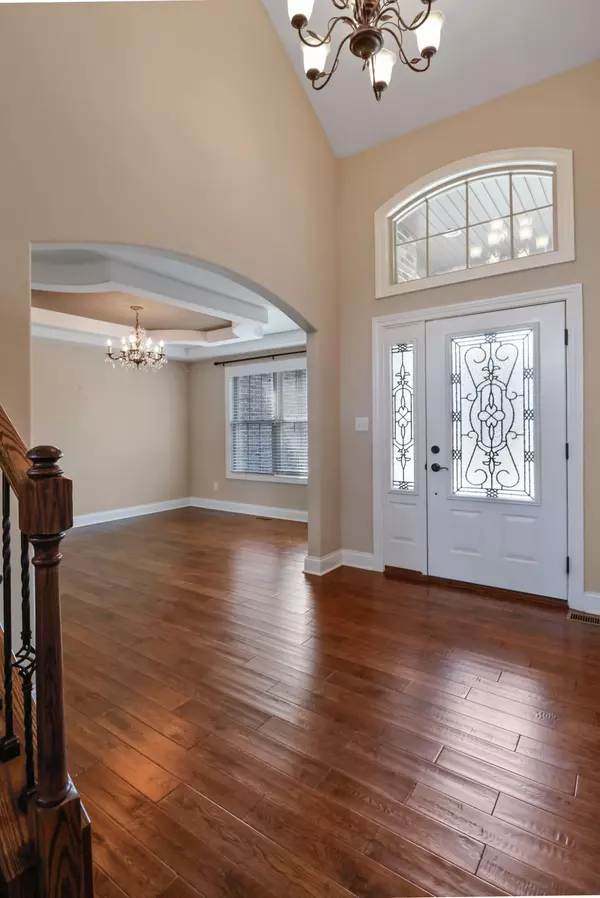$600,000
$600,000
For more information regarding the value of a property, please contact us for a free consultation.
5 Beds
4 Baths
2,574 SqFt
SOLD DATE : 08/02/2024
Key Details
Sold Price $600,000
Property Type Single Family Home
Sub Type Single Family Residence
Listing Status Sold
Purchase Type For Sale
Square Footage 2,574 sqft
Price per Sqft $233
Subdivision White Hawk West
MLS Listing ID 805581
Sold Date 08/02/24
Bedrooms 5
Full Baths 3
Half Baths 1
HOA Fees $310
Year Built 2013
Annual Tax Amount $5,551
Tax Year 2023
Lot Size 0.273 Acres
Acres 0.2732
Lot Dimensions 85x140
Property Description
Stunning custom built 1.5 story home in the desirable White Hawk West Subdivision! As you walk into the entry way, you will notice the beautiful hardwood floors throughout the home. Front dinning room with elegant tray ceilings and chandelier. Living room has a two story gas fireplace with stone and windows all around to get the natural light coming in. Off the living room is the dinette, half bath, laundry room and kitchen. Kitchen has granite countertops, stainless steel appliances and plenty of cabinets for storage. Large rear deck to enjoy your peaceful backyard. Primary suit is also on the main level. Tray ceilings in primary bedroom, large walk in closet off primary bathroom with dual vanities, separate tile shower and whirlpool tub. Upstairs are 4 additional spacious bedrooms and a full hall bathroom. The 5th bedroom or 'bonus room' also has its own bathroom. Full unfinished WALKOUT basement with 9ft ceilings and plenty of space to finish for more living space. Walk right out on your patio to your private backyard with no backyard neighbors. Don't forget about the three car garage, big enough to store your toys or golf chart for a short ride to White Hawk Country Club. This home is also close to the historical downtown Crown Point with all the shopping and restaurants.
Location
State IN
County Lake
Zoning Residential
Interior
Interior Features Ceiling Fan(s), Tray Ceiling(s), Whirlpool Tub, Walk-In Closet(s), Open Floorplan, Primary Downstairs, Granite Counters, High Ceilings, Double Vanity, Chandelier
Heating Forced Air, Natural Gas
Fireplaces Number 1
Fireplace Y
Appliance Dishwasher, Refrigerator, Microwave, Gas Range, Dryer
Exterior
Exterior Feature None
Garage Spaces 3.0
View Y/N true
View true
Building
Lot Description Back Yard, Rectangular Lot, Sprinklers In Front, Landscaped, Near Golf Course, Front Yard
Story One and One Half
Others
HOA Fee Include Maintenance Grounds
Tax ID 45-11-36-476-015.000-056
SqFt Source Assessor
Acceptable Financing NRA20240618191146128478000000
Listing Terms NRA20240618191146128478000000
Financing Conventional
Read Less Info
Want to know what your home might be worth? Contact us for a FREE valuation!

Our team is ready to help you sell your home for the highest possible price ASAP
Bought with McColly Real Estate







