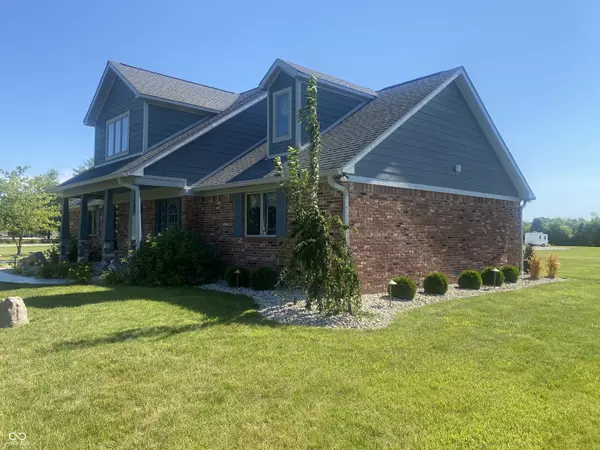$775,000
$790,000
1.9%For more information regarding the value of a property, please contact us for a free consultation.
4 Beds
3 Baths
3,515 SqFt
SOLD DATE : 08/02/2024
Key Details
Sold Price $775,000
Property Type Single Family Home
Sub Type Single Family Residence
Listing Status Sold
Purchase Type For Sale
Square Footage 3,515 sqft
Price per Sqft $220
Subdivision North
MLS Listing ID 21985674
Sold Date 08/02/24
Bedrooms 4
Full Baths 2
Half Baths 1
HOA Y/N No
Year Built 1993
Tax Year 2023
Lot Size 5.000 Acres
Acres 5.0
Property Description
Country Living at its best but yet minutes away from interstate, shopping and eatery. Amazing well kept Home in Pleasant View. This home boasts of 4 Big Bedrooms with all walk-in closets. 3 car attached garage and an oversized 3 car detached garage. Home Features a Formal Dining Room, updated Kitchen in 2023 with tons of cabinets. Newer S/S appliances. Primary Bath has dual sinks and a custom built walk in shower with dual shower heads. All newer flooring and light fixtures throughout. Sunroom was added in 2022 and has a mini split for year round comfort. There is an Apartment over detached 3 Car garage that is Heated and has AC with 1/2 Bath. It also has a 40X35 Barn with a 10X40 covered porch that is totally insulated and is heated with outside spigot. Attached garage and Barn have Epoxy floor. Beautiful landscaping throughout the property and custom outside lighting. Too many extras to mention.
Location
State IN
County Shelby
Rooms
Main Level Bedrooms 3
Interior
Interior Features Cathedral Ceiling(s), Entrance Foyer, Walk-in Closet(s), Window Bay Bow, WoodWorkStain/Painted
Heating Heat Pump, Propane
Cooling Central Electric
Fireplaces Number 1
Fireplaces Type Great Room
Equipment Security Alarm Rented, Smoke Alarm
Fireplace Y
Appliance Dishwasher, Dryer, Microwave, Gas Oven, Refrigerator, Washer
Exterior
Utilities Available Cable Connected
Building
Story Two
Foundation Block
Water Private Well
Architectural Style TraditonalAmerican
Structure Type Brick,Cement Siding
New Construction false
Schools
Elementary Schools Triton Central Elementary School
Middle Schools Triton Central Middle School
High Schools Triton Central High School
School District Northwestern Con School Corp
Read Less Info
Want to know what your home might be worth? Contact us for a FREE valuation!

Our team is ready to help you sell your home for the highest possible price ASAP

© 2024 Listings courtesy of MIBOR as distributed by MLS GRID. All Rights Reserved.







