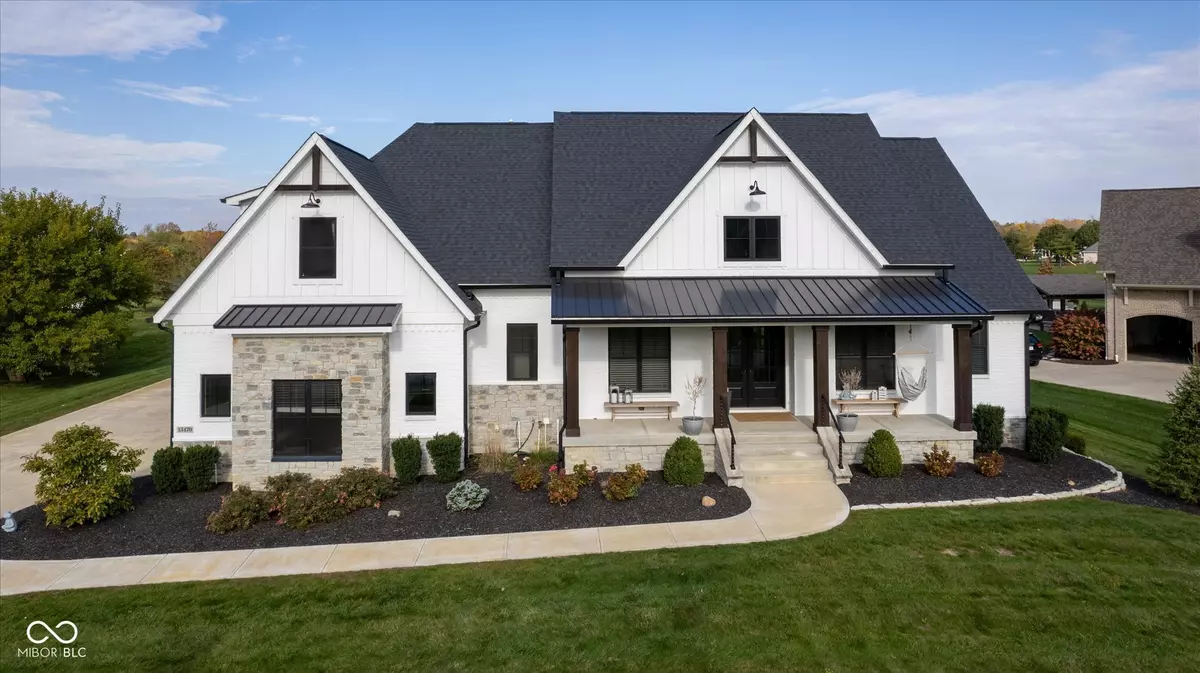$1,500,000
$1,475,000
1.7%For more information regarding the value of a property, please contact us for a free consultation.
6 Beds
6 Baths
5,846 SqFt
SOLD DATE : 08/01/2024
Key Details
Sold Price $1,500,000
Property Type Single Family Home
Sub Type Single Family Residence
Listing Status Sold
Purchase Type For Sale
Square Footage 5,846 sqft
Price per Sqft $256
Subdivision Barrington Estates
MLS Listing ID 21978548
Sold Date 08/01/24
Bedrooms 6
Full Baths 4
Half Baths 2
HOA Fees $116
HOA Y/N Yes
Year Built 2018
Tax Year 2023
Lot Size 1.270 Acres
Acres 1.27
Property Description
Stunning Custom Modern Farmhouse built by Carrington Homes in HSE schools 6 bed 4 full bath 2 half bath in gated Barrington Estates offers over 5000 sq ft of luxurious space on serene 1.27 acres of prime waterfront property including deck firepit and mature trees. As you enter the beautiful glass double doors into tastefully put together entryway you are greeting with a contemporary yet rustic living space with open flowing floorplan. The gourmet kitchen is a chef's dream with large island, top of the line ss appliances, walk in pantry and separate butlers pantry leading outside to an expansive covered deck with plenty of space for lounging and dining al fresco. Primary bedroom in on the main level with views of the sprawling backyard and pond includes ensuite spa like bathroom and large walk in closet. 3 additional bedrooms upstairs including one ensuite bathroom and a jack and jill joining the other 2. Upstairs huge mulipurpose room could be yoga haven or playroom. Walkout Basement boasts huge space for projection movies and 2 additional bedrooms with daylight windows and jack and jill bath. Enjoy coming home to your quiet peaceful spacious property and hosting unforgettable gatherings in your fabulous home located close to it HTC, shopping, restaurants, I69, Ruoff Music Center and great schools!
Location
State IN
County Hamilton
Rooms
Basement Daylight/Lookout Windows, Finished, Walk Out
Main Level Bedrooms 1
Interior
Interior Features Raised Ceiling(s), Vaulted Ceiling(s), Entrance Foyer, Hardwood Floors, Hi-Speed Internet Availbl, Eat-in Kitchen, Pantry, Supplemental Storage
Heating Gas
Cooling Central Electric
Fireplaces Number 1
Fireplaces Type Two Sided, Great Room, Hearth Room, Primary Bedroom
Equipment Smoke Alarm, Sump Pump
Fireplace Y
Appliance Gas Cooktop, Dishwasher, Down Draft, Dryer, Electric Water Heater, Disposal, Kitchen Exhaust, Microwave, Convection Oven, Electric Oven, Range Hood, Refrigerator, Water Softener Owned
Exterior
Exterior Feature Outdoor Fire Pit
Garage Spaces 3.0
Utilities Available Cable Connected, Electricity Connected, Gas, Septic System, Well
View Y/N true
View Pond
Building
Story Two
Foundation Concrete Perimeter
Water Private Well
Architectural Style TraditonalAmerican
Structure Type Brick,Wood Siding,Stone
New Construction false
Schools
Elementary Schools Southeastern Elementary School
Middle Schools Hamilton Se Int And Jr High Sch
High Schools Hamilton Southeastern Hs
School District Hamilton Southeastern Schools
Others
Ownership Mandatory Fee
Read Less Info
Want to know what your home might be worth? Contact us for a FREE valuation!

Our team is ready to help you sell your home for the highest possible price ASAP

© 2024 Listings courtesy of MIBOR as distributed by MLS GRID. All Rights Reserved.







