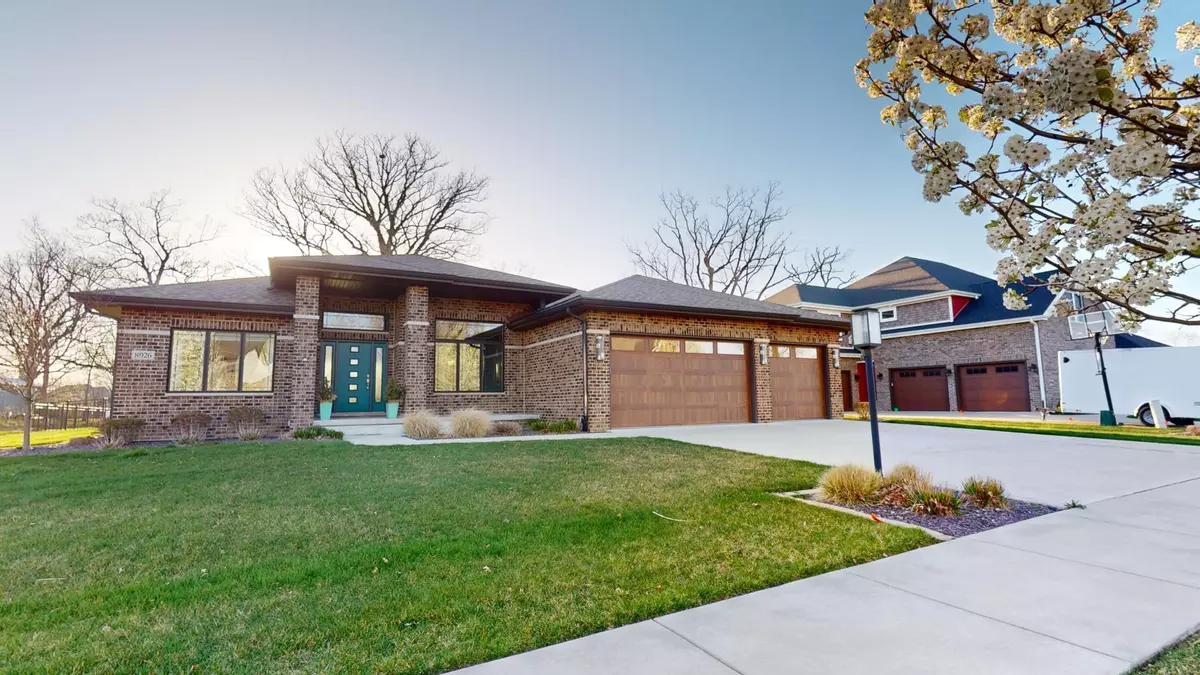$675,000
$675,000
For more information regarding the value of a property, please contact us for a free consultation.
3 Beds
3 Baths
2,539 SqFt
SOLD DATE : 07/31/2024
Key Details
Sold Price $675,000
Property Type Single Family Home
Sub Type Single Family Residence
Listing Status Sold
Purchase Type For Sale
Square Footage 2,539 sqft
Price per Sqft $265
Subdivision Rose Garden
MLS Listing ID 806260
Sold Date 07/31/24
Style Ranch
Bedrooms 3
Full Baths 2
Half Baths 1
Year Built 2016
Annual Tax Amount $5,696
Tax Year 2023
Lot Size 0.374 Acres
Acres 0.374
Lot Dimensions 100x163
Property Description
If you're looking for high quality construction and impeccable decor in a Ranch style home, you have come to the right place! You will not find a cleaner home with all the bells and whistles. From the moment you enter the foyer you can see the quality - hard wood flooring, high ceilings, open concept, expansive island, and beautiful glass tile back splash. No detail has been overlooked. Whether it's summer and you are enjoying your beautiful patio with a fenced in yard or if it's fall and you're getting cozy by the fireplace in your 3-season room, this home is your own personal oasis to relax and enjoy life! This home is conveniently located in St. John so you are enjoying the IN taxes, but with close proximity to the city of Chicago for an easy commute to work or fantastic shopping and entertainment. This home is constructed with an all brick exterior to keep maintenance and insurance costs as low as possible. Don't let this beauty pass you by. Don't wait! See this beautiful home today!
Location
State IN
County Lake
Zoning Residential
Interior
Interior Features Cathedral Ceiling(s), Pantry, Walk-In Closet(s), Vaulted Ceiling(s), High Ceilings, Kitchen Island, Entrance Foyer, Eat-in Kitchen, Ceiling Fan(s)
Heating Central, Natural Gas
Fireplaces Number 1
Fireplace Y
Appliance Built-In Gas Oven, Portable Dishwasher, Washer, Stainless Steel Appliance(s), Refrigerator, Microwave, Dryer, Gas Cooktop, Dishwasher
Exterior
Exterior Feature Private Yard
Garage Spaces 3.0
View Y/N true
View true
Building
Lot Description Back Yard, Landscaped, Front Yard
Story One
Schools
School District Lake Central
Others
Tax ID 45-11-28-432-002.000-035
Acceptable Financing NRA20240630225830964173000000
Listing Terms NRA20240630225830964173000000
Financing Cash
Read Less Info
Want to know what your home might be worth? Contact us for a FREE valuation!

Our team is ready to help you sell your home for the highest possible price ASAP
Bought with Listing Leaders







