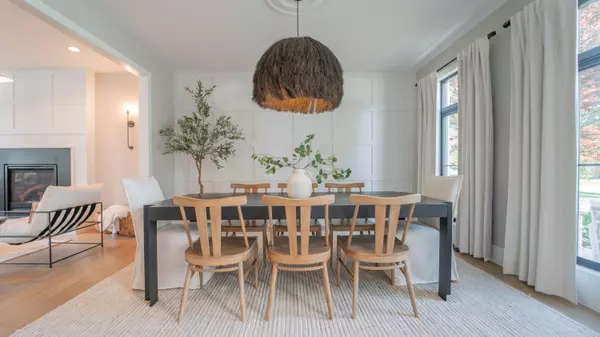$700,000
$699,900
For more information regarding the value of a property, please contact us for a free consultation.
4 Beds
3 Baths
3,663 SqFt
SOLD DATE : 07/30/2024
Key Details
Sold Price $700,000
Property Type Single Family Home
Sub Type Single Family Residence
Listing Status Sold
Purchase Type For Sale
Square Footage 3,663 sqft
Price per Sqft $191
Subdivision Whispering Oaks
MLS Listing ID 805193
Sold Date 07/30/24
Bedrooms 4
Full Baths 2
Half Baths 1
Year Built 1996
Annual Tax Amount $4,300
Tax Year 2023
Lot Size 0.300 Acres
Acres 0.3
Lot Dimensions 83x155
Property Description
Absolutely stunning four-bedroom, 2 1/2 bathroom home nestled on a serene, wooded lot, offering the perfect blend of privacy and convenience in Northwest Indiana. Step into the impressive main level featuring a formal dining room, a living space adorned with a quartz surround fireplace, and a fully upgraded kitchen equipped with commercial range and dishwasher, along with high-end appliances. Off the kitchen offers a convenient office space with ample built-ins for all your at-home work needs, as well as extra storage for food and appliances. The laundry room and built-in cubbies for the perfect drop zone are off the three-car garage.Upstairs, you'll discover four spacious bedrooms and two beautifully designed bathrooms. The primary bathroom is a true masterpiece, complemented by a spacious walk-in closet. The second floor also features a family room adorned with built-ins and large windows that offer picturesque views of the wooded backyard.The finished basement is an entertainer's delight, complete with cabinetry, a wine fridge, wood floors, an additional room, and ample storage space to cater to all your needs.Step outside to your own private oasis, where you'll find a low-maintenance deck and hot tub, all set amidst the tranquility of a mature, wooded landscape. This exceptional home offers an array of unique features, making it a truly one-of-a-kind property.
Location
State IN
County Lake
Interior
Interior Features Built-in Features, Open Floorplan, Recessed Lighting, Kitchen Island, Eat-in Kitchen, Double Vanity, Ceiling Fan(s)
Heating Natural Gas
Fireplaces Number 1
Fireplace Y
Appliance Built-In Freezer, Range Hood, Wine Refrigerator, Washer, Microwave, Dishwasher, Gas Water Heater, Free-Standing Gas Range, Free-Standing Gas Oven, Exhaust Fan, Dryer, Double Oven, Disposal, Built-In Refrigerator
Exterior
Exterior Feature Gas Grill, Private Yard, Rain Gutters
Garage Spaces 3.0
View Y/N true
View true
Building
Lot Description Back Yard, Secluded, Sprinklers In Rear, Sprinklers In Front, Landscaped, Front Yard
Story Two
Others
Tax ID 45-07-32-453-009.000-026
Acceptable Financing NRA20240605190015610787000000
Listing Terms NRA20240605190015610787000000
Financing Conventional
Read Less Info
Want to know what your home might be worth? Contact us for a FREE valuation!

Our team is ready to help you sell your home for the highest possible price ASAP
Bought with Northwest Indiana Real Estate







