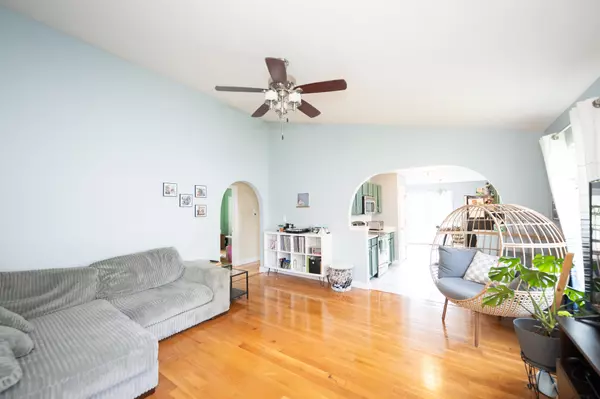$275,000
$279,900
1.8%For more information regarding the value of a property, please contact us for a free consultation.
3 Beds
2 Baths
1,240 SqFt
SOLD DATE : 07/31/2024
Key Details
Sold Price $275,000
Property Type Single Family Home
Sub Type Single Family Residence
Listing Status Sold
Purchase Type For Sale
Square Footage 1,240 sqft
Price per Sqft $221
Subdivision Lakes At Prairie Crossing
MLS Listing ID 21980449
Sold Date 07/31/24
Bedrooms 3
Full Baths 2
HOA Fees $10
HOA Y/N Yes
Year Built 2009
Tax Year 2023
Lot Size 6,098 Sqft
Acres 0.14
Property Description
Beautifully updated ranch home with new roof in Noblesville is ready for a new owner! Spacious 3 bedroom, 2 full bath home has a private backyard overlooking pond & golf course w/large deck & pergola. All new flooring - hardwoods in living area & bedrooms, tile in kitchen, breakfast room, baths & laundry room. Main living area boasts large, vaulted ceiling family room w/hardwood flooring; updated kitchen w/new granite counters, freshly painted cabinets & walls, new tile backsplash, tile floor, stainless steel appliances, reverse osmosis & pantry; tiled breakfast room off kitchen w/patio doors leading to back deck. Primary suite w/walk-in closet & completely renovated bathroom w/tile shower, glass shower doors, tile floor & amazing vanity! Renovated 2nd bath in hallway includes tile shower, tub, glass shower doors, new vanity & new tile floor. Updated laundry is a separate room w/tile floors, shelving & washer/dryer included. Attached 2 car garage includes added electrical - 2 new 120 circuits on GFCI providing outlets throughout garage and additional 220 circuit added below breaker box. Location can't be beat! Don't miss seeing this home!
Location
State IN
County Hamilton
Rooms
Main Level Bedrooms 3
Kitchen Kitchen Some Updates
Interior
Interior Features Attic Access, Vaulted Ceiling(s), Entrance Foyer, Paddle Fan, Hardwood Floors, Hi-Speed Internet Availbl, Pantry, Programmable Thermostat, Walk-in Closet(s), Windows Vinyl, Wood Work Painted
Heating Forced Air, Electric
Cooling Central Electric
Equipment Security Alarm Paid, Smoke Alarm
Fireplace Y
Appliance Dishwasher, Dryer, Electric Water Heater, Disposal, MicroHood, Electric Oven, Refrigerator, Washer, Water Purifier, Water Softener Owned
Exterior
Exterior Feature Not Applicable
Garage Spaces 2.0
Utilities Available Cable Available
Building
Story One
Foundation Slab
Water Municipal/City
Architectural Style Ranch
Structure Type Vinyl With Stone
New Construction false
Schools
School District Noblesville Schools
Others
HOA Fee Include Entrance Common,Maintenance,ParkPlayground
Ownership Mandatory Fee
Read Less Info
Want to know what your home might be worth? Contact us for a FREE valuation!

Our team is ready to help you sell your home for the highest possible price ASAP

© 2024 Listings courtesy of MIBOR as distributed by MLS GRID. All Rights Reserved.







