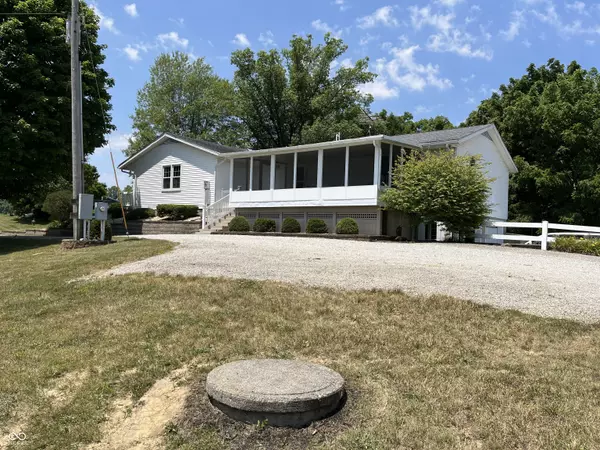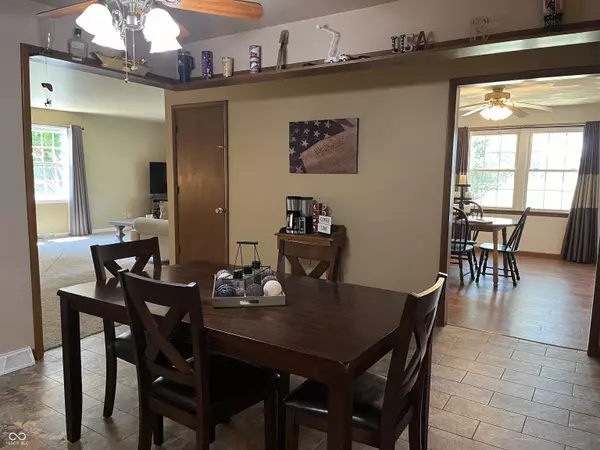$385,000
$430,000
10.5%For more information regarding the value of a property, please contact us for a free consultation.
4 Beds
3 Baths
3,955 SqFt
SOLD DATE : 07/29/2024
Key Details
Sold Price $385,000
Property Type Single Family Home
Sub Type Single Family Residence
Listing Status Sold
Purchase Type For Sale
Square Footage 3,955 sqft
Price per Sqft $97
Subdivision No Subdivision
MLS Listing ID 21985420
Sold Date 07/29/24
Bedrooms 4
Full Baths 3
HOA Y/N No
Year Built 1977
Tax Year 2023
Lot Size 3.220 Acres
Acres 3.22
Property Description
Nestled in the scenic hills of Enochsburg, this spacious 4 bedroom, 3 bath home has a finished basement perfect for entertaining. Need space for an office, library/den, craft room, nursery, in-law suite? In addition to the basement, the main level has multiple options with a bonus room off master suite, dining room separate from eat-in kitchen or one of the bedrooms. This home also has plenty of conveniently located closets. Need extra space for indoor parking or a workshop? The basement has a 2-car rear access garage and there is a large 24x30 detached 2-car garage with workbench. Plus, an additional 12x15 storage shed. The east facing screened-in deck just off the kitchen and master suite is perfect for watching the sunrise, catching a summer evening firefly show, and enjoying the beautiful fall foliage. Located between Greensburg and Batesville on 3.22 acres in the 4-Star rated Batesville Community School District with quick access to I-74. Home has municipal water and access to well water. New water heater, furnace and some ductwork in 2023.
Location
State IN
County Franklin
Rooms
Basement Finished, Walk Out
Main Level Bedrooms 4
Interior
Interior Features Attic Access, Paddle Fan, Screens Complete
Heating Forced Air, Propane
Cooling Central Electric
Equipment Smoke Alarm
Fireplace Y
Appliance Dishwasher, Dryer, Microwave, Electric Oven, Propane Water Heater, Range Hood, Refrigerator, Washer, Water Heater, Water Purifier, Water Softener Owned
Exterior
Exterior Feature Storage Shed
Garage Spaces 4.0
Utilities Available Electricity Connected, Septic System, Water Connected, Well
Building
Story One
Foundation Block, Full
Water Municipal/City
Architectural Style Ranch
Structure Type Brick,Vinyl Siding
New Construction false
Schools
Elementary Schools Batesville Primary School
Middle Schools Batesville Middle School
High Schools Batesville High School
School District Batesville Community School Corp
Read Less Info
Want to know what your home might be worth? Contact us for a FREE valuation!

Our team is ready to help you sell your home for the highest possible price ASAP

© 2024 Listings courtesy of MIBOR as distributed by MLS GRID. All Rights Reserved.







