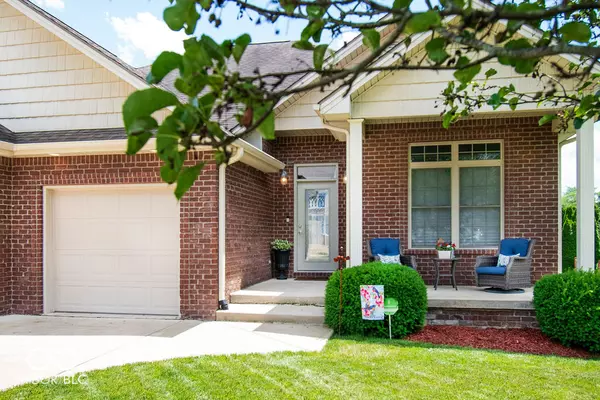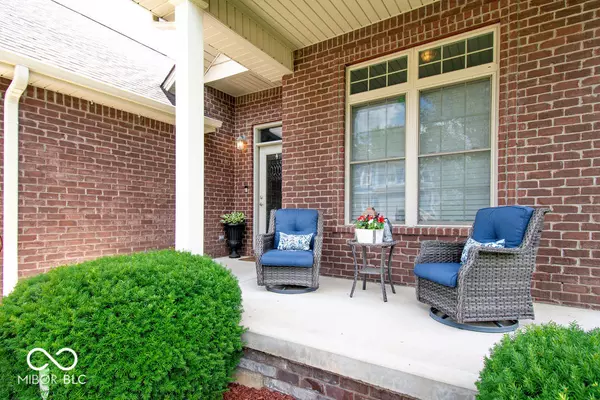$459,000
$459,000
For more information regarding the value of a property, please contact us for a free consultation.
4 Beds
3 Baths
3,800 SqFt
SOLD DATE : 07/26/2024
Key Details
Sold Price $459,000
Property Type Single Family Home
Sub Type Single Family Residence
Listing Status Sold
Purchase Type For Sale
Square Footage 3,800 sqft
Price per Sqft $120
Subdivision Terrace Woods
MLS Listing ID 21982966
Sold Date 07/26/24
Bedrooms 4
Full Baths 3
HOA Fees $33/ann
HOA Y/N Yes
Year Built 2011
Tax Year 2024
Lot Size 10,454 Sqft
Acres 0.24
Property Description
Nestled in the scenic Terrace Woods neighborhood, this stunning ranch with walk-out basement offers a perfect blend of comfort and elegance. Open concept living that is perfect for entertaining, with ample natural light and a cozy atmosphere. Enjoy cooking in the modern kitchen with quality appliances, granite tops and abundant cabinet space. 4 generous sized bedrooms with 3 well appointed baths with contemporary finishes, providing plenty of room for family or guests. The expansive finished walkout basement offers additional living space, a bedroom and a full bath as well as unfinished spaces perfect for a future home theater, gym or recreation room. Don't miss the opportunity to make this rare find your home!
Location
State IN
County Bartholomew
Rooms
Basement Finished Ceiling, Full, Storage Space, Walk Out
Main Level Bedrooms 3
Interior
Interior Features Bath Sinks Double Main, Breakfast Bar, Raised Ceiling(s), Tray Ceiling(s), Entrance Foyer, Paddle Fan, Hardwood Floors, Hi-Speed Internet Availbl, Pantry, Walk-in Closet(s), Windows Vinyl, Wood Work Painted
Heating Electric, Heat Pump
Cooling Central Electric
Equipment Smoke Alarm, Sump Pump w/Backup
Fireplace Y
Appliance Dishwasher, Electric Water Heater, Disposal, MicroHood, Electric Oven, Refrigerator, Water Softener Owned
Exterior
Exterior Feature Sprinkler System
Garage Spaces 3.0
Building
Story One
Foundation Concrete Perimeter
Water Municipal/City
Architectural Style Ranch
Structure Type Vinyl With Brick
New Construction false
Schools
Elementary Schools Southside Elementary School
Middle Schools Central Middle School
High Schools Columbus North High School
School District Bartholomew Con School Corp
Others
HOA Fee Include Entrance Common
Ownership Mandatory Fee
Read Less Info
Want to know what your home might be worth? Contact us for a FREE valuation!

Our team is ready to help you sell your home for the highest possible price ASAP

© 2024 Listings courtesy of MIBOR as distributed by MLS GRID. All Rights Reserved.







