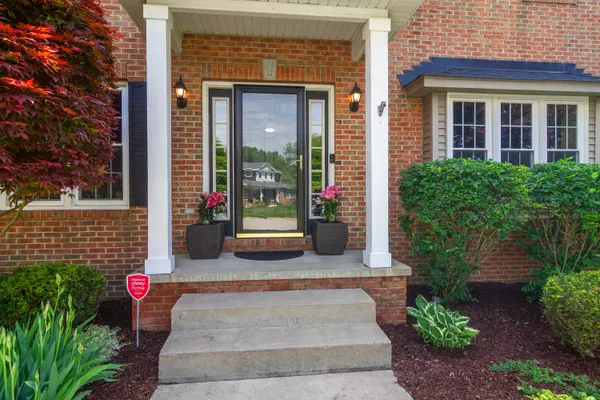$690,000
$699,000
1.3%For more information regarding the value of a property, please contact us for a free consultation.
5 Beds
4 Baths
4,026 SqFt
SOLD DATE : 07/26/2024
Key Details
Sold Price $690,000
Property Type Single Family Home
Sub Type Single Family Residence
Listing Status Sold
Purchase Type For Sale
Square Footage 4,026 sqft
Price per Sqft $171
Subdivision Lexington Farms South
MLS Listing ID 803846
Sold Date 07/26/24
Style Other
Bedrooms 5
Full Baths 3
Half Baths 1
Year Built 2000
Annual Tax Amount $4,965
Tax Year 2022
Lot Size 1.280 Acres
Acres 1.28
Lot Dimensions 120X427
Property Description
Immerse yourself in over 4000 square feet of living space in this stunning two-story home featuring 5 spacious bedrooms, 4 bathrooms, formal dining room, office and an expansive eat-in kitchen. The kitchen is equipped with a breakfast bar, island, pantry, quartz countertops and all appliances including dual dishwashers. The 4 seasons room is just off the kitchen and offers a gas stove and access to the double deck that overlooks a professionally landscaped yard, gorgeous 20x40 inground pool and outdoor fire pit! The upstairs primary suite has a whirlpool tub, skylight, separate shower and a dual vanity. Additional conveniences include a main floor laundry room, a three-car garage, and finished basement ready for your enjoyment! Roof, windows, pool equipment and pool liner are recently updated along with a brand new furnace and a/c unit. Valparaiso schools, no homeowners association and easy access to highways and shopping!
Location
State IN
County Porter
Interior
Interior Features Breakfast Bar, Pantry, Walk-In Closet(s), Vaulted Ceiling(s), Recessed Lighting, High Ceilings, Kitchen Island, High Speed Internet, Double Vanity, Entrance Foyer, Eat-in Kitchen, Country Kitchen, Ceiling Fan(s)
Heating Forced Air, Natural Gas
Fireplaces Number 1
Fireplace Y
Appliance Dishwasher, Washer, Water Softener Owned, Refrigerator, Microwave, Free-Standing Gas Range, Dryer
Exterior
Exterior Feature Fire Pit
Garage Spaces 3.0
View Y/N true
View true
Building
Lot Description Back Yard, Landscaped, Level, Few Trees, Front Yard, Cul-De-Sac
Story Two
Others
Tax ID 64-09-02-276-003.000-003
SqFt Source Assessor
Acceptable Financing NRA20240515204603296605000000
Listing Terms NRA20240515204603296605000000
Financing Conventional
Read Less Info
Want to know what your home might be worth? Contact us for a FREE valuation!

Our team is ready to help you sell your home for the highest possible price ASAP
Bought with @properties/Christie's Intl RE







