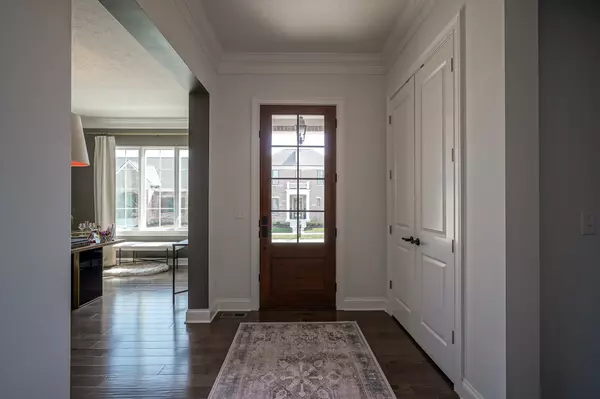$885,000
$890,000
0.6%For more information regarding the value of a property, please contact us for a free consultation.
4 Beds
4 Baths
4,462 SqFt
SOLD DATE : 07/26/2024
Key Details
Sold Price $885,000
Property Type Single Family Home
Sub Type Single Family Residence
Listing Status Sold
Purchase Type For Sale
Square Footage 4,462 sqft
Price per Sqft $198
Subdivision Serenade
MLS Listing ID 21968631
Sold Date 07/26/24
Bedrooms 4
Full Baths 3
Half Baths 1
HOA Fees $125/ann
HOA Y/N Yes
Year Built 2020
Tax Year 2023
Lot Size 8,276 Sqft
Acres 0.19
Property Description
You'll be nothing short of impressed by this heavily upgraded Lockerbie Collection home by Estridge in Serenade! The main level is excellent for entertaining and easy living featuring soaring ceilings in the family room, gourmet kitchen with luxury appliances such as the Bertazzoni gas range & refrigerator, quartz countertops, oversized pantry & dining room, along with a spacious office/den surrounding by windows. The main level primary suite offers dual vanities, walk-in shower, tub, and two closets with a gorgeous door leading to the patio & outdoor fireplace. Upper level offers two spacious bedrooms with incredible walk-in closets & shared bath. Optimal basement layout with daylight windows, wet bar rough-in, home gym, full bath and storage room! Upgrades include high-end motorized shades & window coverings costing $7,500, Restoration Hardware light fixtures, engineered hardwood match in primary suite & closets, basement gym that can easily be converted into the 4th bedroom, laundry room build-out with sink, custom cabinets & countertop, water softener, 240V EV outlet in garage, as well as exterior fencing, low maintenance landscape rock, outdoor TV & irrigation system.
Location
State IN
County Hamilton
Rooms
Basement Ceiling - 9+ feet
Main Level Bedrooms 1
Kitchen Kitchen Updated
Interior
Interior Features Attic Access, Raised Ceiling(s), Tray Ceiling(s), Bath Sinks Double Main, Entrance Foyer, Hi-Speed Internet Availbl, Network Ready
Cooling Central Electric
Fireplaces Number 2
Fireplaces Type Great Room, Outside
Equipment Sump Pump
Fireplace Y
Appliance Dishwasher, Disposal, Kitchen Exhaust, Microwave, Electric Oven, Double Oven, Range Hood, Gas Water Heater
Exterior
Exterior Feature Sprinkler System
Garage Spaces 3.0
Utilities Available Cable Available, Electricity Connected, Gas, Sewer Connected, Water Connected
Waterfront false
View Y/N false
Parking Type Attached
Building
Story Two
Foundation Concrete Perimeter, Partial
Water Municipal/City
Architectural Style Tudor, TraditonalAmerican
Structure Type Brick,Cement Siding
New Construction true
Schools
Elementary Schools Shamrock Springs Elementary School
Middle Schools Westfield Middle School
High Schools Westfield High School
School District Westfield-Washington Schools
Others
HOA Fee Include Entrance Common,Maintenance,Nature Area,ParkPlayground,Management,Walking Trails
Ownership Mandatory Fee
Read Less Info
Want to know what your home might be worth? Contact us for a FREE valuation!

Our team is ready to help you sell your home for the highest possible price ASAP

© 2024 Listings courtesy of MIBOR as distributed by MLS GRID. All Rights Reserved.







