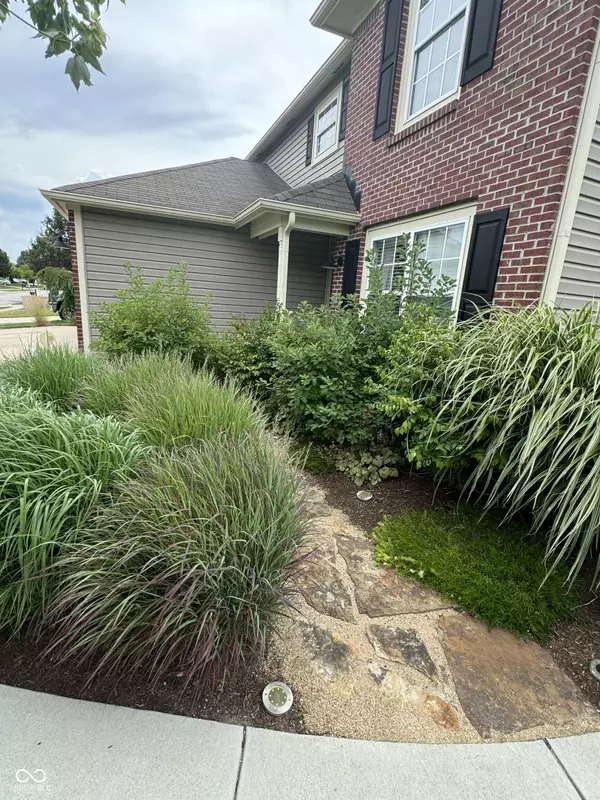$260,000
$300,000
13.3%For more information regarding the value of a property, please contact us for a free consultation.
4 Beds
3 Baths
1,762 SqFt
SOLD DATE : 07/25/2024
Key Details
Sold Price $260,000
Property Type Single Family Home
Sub Type Single Family Residence
Listing Status Sold
Purchase Type For Sale
Square Footage 1,762 sqft
Price per Sqft $147
Subdivision The Mission At Heartland Crossing
MLS Listing ID 21987124
Sold Date 07/25/24
Bedrooms 4
Full Baths 2
Half Baths 1
HOA Fees $30/ann
HOA Y/N Yes
Year Built 2005
Tax Year 2023
Lot Size 10,018 Sqft
Acres 0.23
Property Description
Welcome to your dream home in Heartland Crossing! This impeccably maintained residence offers the perfect blend of comfort and style. Boasting 4 spacious bedrooms and 2.5 baths, this home is designed for modern living. Step inside to discover a welcoming atmosphere with an abundance of natural light. The main level features a thoughtfully designed open floor plan, ideal for entertaining and everyday living. A well-appointed kitchen awaits with sleek appliances and ample counter space. Adjacent to the kitchen, the dining area transitions seamlessly into the cozy family room, creating a perfect space for gathering. Upstairs, you'll find a serene master suite featuring a private bath and generous closet space. Three additional bedrooms provide plenty of room for family, guests, or a home office. Each bedroom offers comfort and privacy, ensuring everyone has their own sanctuary. Outside, an inviting open porch beckons you to relax and unwind. Overlooking a beautifully landscaped backyard, it's the perfect spot for morning coffee or evening gatherings with loved ones. Imagine hosting barbecues or enjoying peaceful moments surrounded by lush greenery and blooming flowers. Located in the sought-after community of Heartland Crossing, this home offers more than just a place to live-it provides a lifestyle. Enjoy access to parks, walking trails, and community amenities that enhance daily life. Conveniently situated near shopping, dining, and major highways, commuting is a breeze. Don't miss out on this rare opportunity to own a meticulously cared-for home in Heartland Crossing. Schedule your showing today and make this house your new home sweet home!
Location
State IN
County Morgan
Rooms
Kitchen Kitchen Some Updates
Interior
Interior Features Attic Access, Entrance Foyer, Pantry, Walk-in Closet(s), Windows Vinyl, Wood Work Painted
Heating Forced Air, Heat Pump, Electric
Cooling Central Electric
Equipment Security Alarm Monitored, Smoke Alarm
Fireplace Y
Appliance Dishwasher, Electric Water Heater, Disposal, MicroHood, Electric Oven, Refrigerator
Exterior
Exterior Feature Lighting
Garage Spaces 3.0
Utilities Available Cable Connected, Electricity Connected, Sewer Connected, Water Connected
Waterfront false
View Y/N false
Building
Story Two
Foundation Slab
Water Municipal/City
Architectural Style TraditonalAmerican
Structure Type Brick,Vinyl Siding
New Construction false
Schools
School District Mooresville Con School Corp
Others
HOA Fee Include Entrance Common,Insurance,Maintenance,ParkPlayground,Snow Removal
Ownership Mandatory Fee
Read Less Info
Want to know what your home might be worth? Contact us for a FREE valuation!

Our team is ready to help you sell your home for the highest possible price ASAP

© 2024 Listings courtesy of MIBOR as distributed by MLS GRID. All Rights Reserved.







