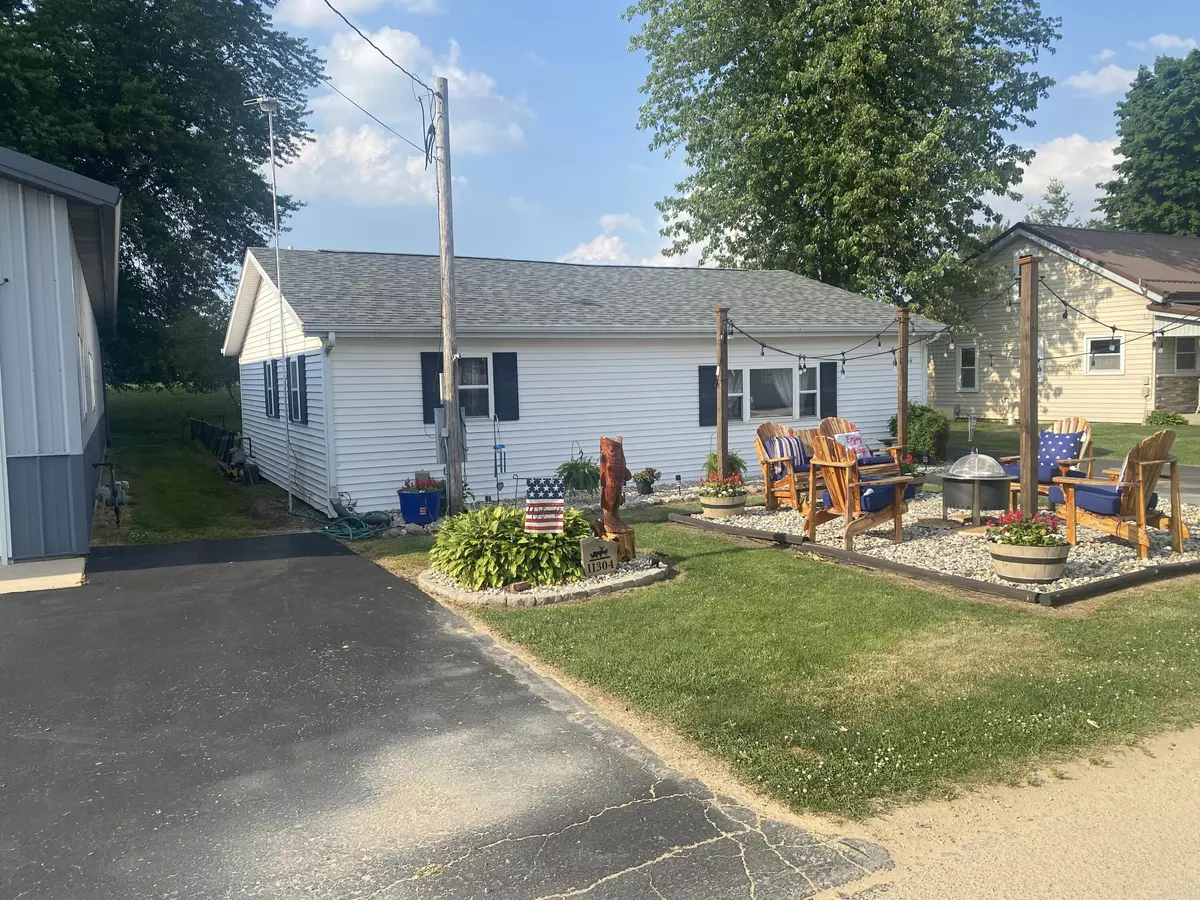$164,900
$164,900
For more information regarding the value of a property, please contact us for a free consultation.
2 Beds
1 Bath
1,015 SqFt
SOLD DATE : 07/24/2024
Key Details
Sold Price $164,900
Property Type Single Family Home
Sub Type Single Family Residence
Listing Status Sold
Purchase Type For Sale
Square Footage 1,015 sqft
Price per Sqft $162
Subdivision Overmyers Second Add
MLS Listing ID 805683
Sold Date 07/24/24
Style Ranch
Bedrooms 2
Full Baths 1
Year Built 1997
Annual Tax Amount $1,169
Tax Year 2023
Lot Size 5,000 Sqft
Acres 0.1148
Lot Dimensions 50x150
Property Description
Discover the epitome of lake life with this charming, open concept one-story home nestled by the serene Lake Bruce. Perfect as a weekend getaway or a year-round residence, this 2-bedroom retreat has been recently updated and adorned with tasteful decor. Enjoy breathtaking lake views and direct lake access complete with a pier, making it ideal for fishing, boating, and unwinding by the water. The spacious living room, kitchen, and dining area feature modern vinyl plank flooring and elegant oak cabinets, creating a warm and inviting atmosphere. Entertain guests effortlessly in the expansive backyard, on the patio, or in the paved driveway, and take advantage of the ample tinkering space in the two-car garage. This low-maintenance, step-free home invites you to move right in and embrace the ultimate lake lifestyle, filled with cookouts, relaxation, and endless waterfront enjoyment.
Location
State IN
County Fulton
Interior
Interior Features Ceiling Fan(s)
Heating Forced Air, Natural Gas
Fireplace N
Appliance Dryer, Oven, Water Softener Owned, Washer, Vented Exhaust Fan, Refrigerator, Range Hood, Microwave, Gas Water Heater, Gas Range
Exterior
Exterior Feature Private Yard, Storage
Garage Spaces 2.0
View Y/N true
View true
Building
Lot Description Level
Story One
Schools
School District Eastern Pulaski
Others
Tax ID 25-05-06-424-005.000-014
SqFt Source Assessor
Acceptable Financing NRA20240620011104852048000000
Listing Terms NRA20240620011104852048000000
Financing Conventional
Read Less Info
Want to know what your home might be worth? Contact us for a FREE valuation!

Our team is ready to help you sell your home for the highest possible price ASAP
Bought with RE/MAX Select Realty







