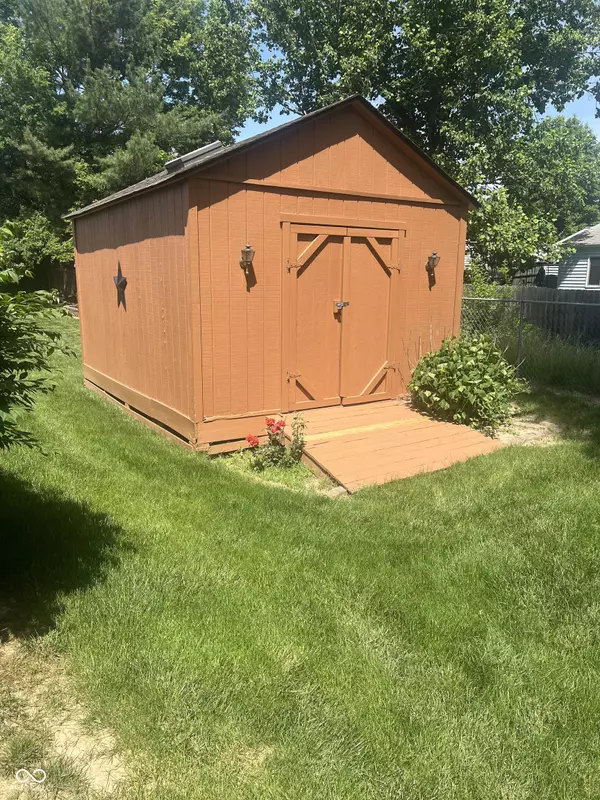$264,900
$264,900
For more information regarding the value of a property, please contact us for a free consultation.
3 Beds
2 Baths
1,368 SqFt
SOLD DATE : 07/23/2024
Key Details
Sold Price $264,900
Property Type Single Family Home
Sub Type Single Family Residence
Listing Status Sold
Purchase Type For Sale
Square Footage 1,368 sqft
Price per Sqft $193
Subdivision Country Walk
MLS Listing ID 21981686
Sold Date 07/23/24
Bedrooms 3
Full Baths 2
HOA Y/N No
Year Built 1990
Tax Year 2023
Lot Size 10,018 Sqft
Acres 0.23
Property Description
Charming 3-Bedroom Ranch Home in Greenwood, IN Welcome to your dream home! This beautifully maintained 3-bedroom, 2-bathroom ranch home offers the perfect blend of comfort and style. Nestled in the heart of Greenwood, IN, this property boasts numerous features that make it an ideal family home. Key Features: Spacious Living: The large living room with vaulted ceilings creates an open and airy atmosphere, perfect for family gatherings and entertaining guests. Outdoor Oasis: Enjoy multiple back decks, providing ample space for outdoor dining, relaxation, and entertaining. The backyard also features two mini barns, perfect for storage or hobbies. Modern Comforts: The roof is less than 6 months old, ensuring peace of mind for years to come. Ample Storage: Each bedroom comes with big closets, offering plenty of storage space for all your belongings. Prime Location: Located in the desirable Greenwood area, you'll have easy access to local amenities, schools, parks, and shopping. Don't miss out on the opportunity to own this charming ranch home with its numerous outdoor and indoor features. Schedule a showing today and make this your forever home!
Location
State IN
County Marion
Rooms
Main Level Bedrooms 3
Interior
Interior Features Attic Access, Cathedral Ceiling(s), Hi-Speed Internet Availbl, Eat-in Kitchen, Pantry, Walk-in Closet(s)
Heating Gas
Cooling Central Electric
Fireplaces Number 1
Fireplaces Type Gas Log
Fireplace Y
Appliance Dishwasher, Dryer, Electric Water Heater, Disposal, Microwave, Electric Oven, Refrigerator, Washer, Water Softener Owned
Exterior
Garage Spaces 2.0
Parking Type Attached
Building
Story One
Foundation Block
Water Municipal/City
Architectural Style Ranch
Structure Type Wood Siding
New Construction false
Schools
High Schools Center Grove High School
School District Center Grove Community School Corp
Read Less Info
Want to know what your home might be worth? Contact us for a FREE valuation!

Our team is ready to help you sell your home for the highest possible price ASAP

© 2024 Listings courtesy of MIBOR as distributed by MLS GRID. All Rights Reserved.




