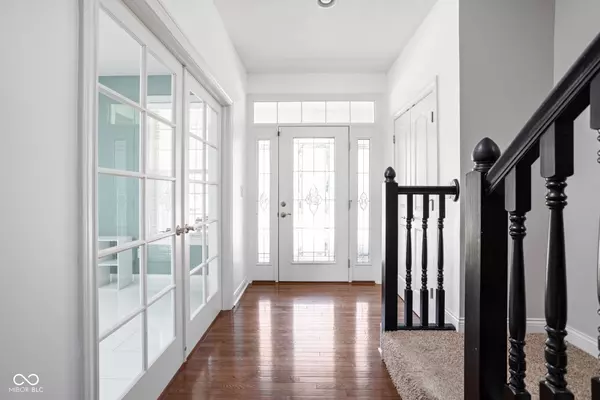$530,000
$525,000
1.0%For more information regarding the value of a property, please contact us for a free consultation.
5 Beds
4 Baths
6,306 SqFt
SOLD DATE : 07/22/2024
Key Details
Sold Price $530,000
Property Type Single Family Home
Sub Type Single Family Residence
Listing Status Sold
Purchase Type For Sale
Square Footage 6,306 sqft
Price per Sqft $84
Subdivision Walker Farms
MLS Listing ID 21982516
Sold Date 07/22/24
Bedrooms 5
Full Baths 4
HOA Fees $16
HOA Y/N Yes
Year Built 2008
Tax Year 2023
Lot Size 0.270 Acres
Acres 0.27
Property Description
It isn't often when you see this kind of space with these updated finishes. Welcome to your family's dream home with this 5 bedroom 4 full bath in popular Walker Farms of Whitestown. From the moment you walk in the front door you'll feel the more custom feel of this home with two main floor flex spaces, an open floor plan that is an entertainers paradise, and finishes you won't find in your every day production build. Full finished basement with opportunity to make more bedrooms if desired, a full wet bar with cabinet space, and plenty of space to host family. Upstairs includes 4 bedrooms, a loft, and a primary bedroom suite with sitting area and enormous walk in closet. Enjoy sipping coffee on the front porch or spending your evenings on the expansive back deck that oversees a large open common area. Possibilities are endless at one of Whitestown's premier homes.
Location
State IN
County Boone
Rooms
Basement Ceiling - 9+ feet, Daylight/Lookout Windows, Full
Main Level Bedrooms 1
Interior
Interior Features Breakfast Bar, Raised Ceiling(s), Central Vacuum, Hardwood Floors, Hi-Speed Internet Availbl, Network Ready, Pantry, Walk-in Closet(s), Wet Bar
Heating Forced Air, Heat Pump, Electric
Cooling Central Electric
Fireplaces Number 1
Fireplaces Type Great Room, Woodburning Fireplce
Equipment Security Alarm Monitored, Smoke Alarm, Sump Pump w/Backup
Fireplace Y
Appliance Electric Cooktop, Dishwasher, Disposal, Microwave, Oven, Convection Oven, Electric Water Heater
Exterior
Garage Spaces 3.0
Utilities Available Cable Connected
Building
Story Two
Foundation Concrete Perimeter
Water Community Water
Architectural Style TraditonalAmerican
Structure Type Brick,Vinyl Siding
New Construction false
Schools
Elementary Schools Perry Worth Elementary School
Middle Schools Lebanon Middle School
High Schools Lebanon Senior High School
School District Lebanon Community School Corp
Others
HOA Fee Include Association Home Owners,Insurance,ParkPlayground,Snow Removal,Walking Trails
Ownership Mandatory Fee
Read Less Info
Want to know what your home might be worth? Contact us for a FREE valuation!

Our team is ready to help you sell your home for the highest possible price ASAP

© 2024 Listings courtesy of MIBOR as distributed by MLS GRID. All Rights Reserved.







