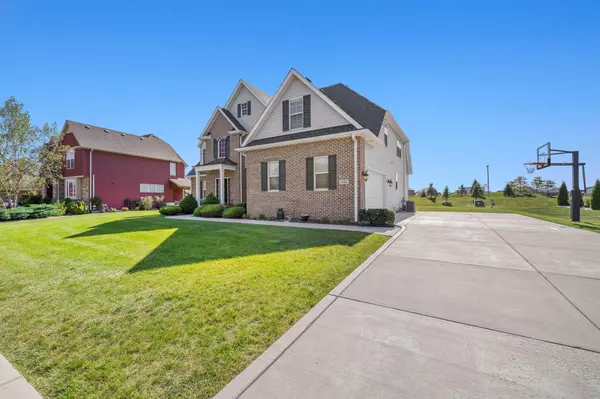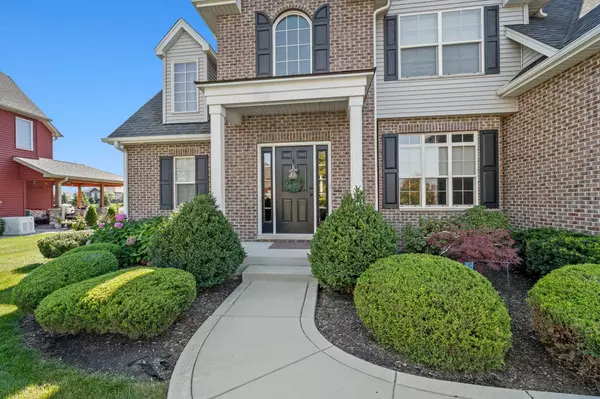$550,000
$574,900
4.3%For more information regarding the value of a property, please contact us for a free consultation.
5 Beds
3 Baths
2,750 SqFt
SOLD DATE : 07/23/2024
Key Details
Sold Price $550,000
Property Type Single Family Home
Sub Type Single Family Residence
Listing Status Sold
Purchase Type For Sale
Square Footage 2,750 sqft
Price per Sqft $200
Subdivision Renaissance #4
MLS Listing ID 801692
Sold Date 07/23/24
Bedrooms 5
Full Baths 2
Three Quarter Bath 1
HOA Fees $460
Year Built 2013
Annual Tax Amount $4,532
Tax Year 2023
Lot Size 0.374 Acres
Acres 0.374
Lot Dimensions 87 X 177
Property Description
Immaculate 1.5 Story home offering 2 MAIN LEVEL Bedrooms! Vaulted ceilings pave the way for this spacious open concept home! Great room with fireplace offering abundant windows for natural light. Adjoining eat-in kitchen featuring granite & all appliances included! Formal dining room is the perfect size for all your gatherings. Main level Master suite with private bathroom boasting whirl pool tub, double sinks & Separate shower. 2nd Main level bedroom offers 3/4 bath located just steps outside of room. Upper level 2 more bedrooms plus HUGE Bonus room with closet should you need another bedroom. All bedrooms feature WALK IN CLOSETS! Extra wide trim & solid core doors throughout. Large unfinished basement with rough in for future bathroom. Nice size yard has no homes behind! HOME LOCATED IN A MUCH SOUGHT AFTER COMMUNITY!
Location
State IN
County Lake
Interior
Interior Features Cathedral Ceiling(s), Primary Downstairs, High Ceilings, Granite Counters, Eat-in Kitchen, Double Vanity, Ceiling Fan(s)
Heating Forced Air, Natural Gas
Fireplaces Number 1
Fireplace Y
Appliance Dishwasher, Refrigerator, Washer, Microwave, Gas Range, Dryer, Disposal
Exterior
Exterior Feature Private Yard
Garage Spaces 2.5
View Y/N true
View true
Building
Lot Description Landscaped, Level
Story One and One Half
Schools
School District Lake Central
Others
HOA Fee Include None
Tax ID 45-11-34-328-003.000-035
SqFt Source Builder
Acceptable Financing NRA20240403193314972421000000
Listing Terms NRA20240403193314972421000000
Financing Conventional
Read Less Info
Want to know what your home might be worth? Contact us for a FREE valuation!

Our team is ready to help you sell your home for the highest possible price ASAP
Bought with Listing Leaders







