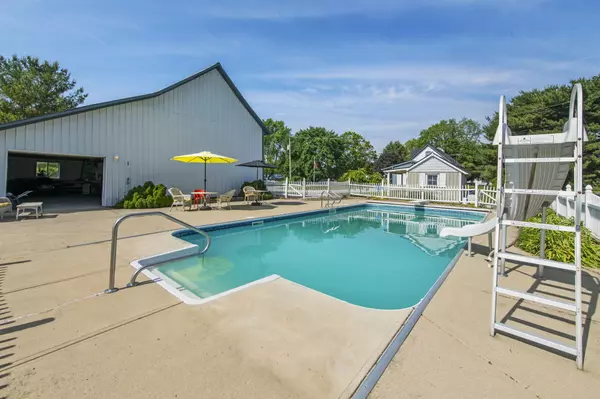$424,000
$443,000
4.3%For more information regarding the value of a property, please contact us for a free consultation.
3 Beds
2 Baths
3,640 SqFt
SOLD DATE : 07/22/2024
Key Details
Sold Price $424,000
Property Type Single Family Home
Sub Type Single Family Residence
Listing Status Sold
Purchase Type For Sale
Square Footage 3,640 sqft
Price per Sqft $116
Subdivision No Subdivision
MLS Listing ID 21980887
Sold Date 07/22/24
Bedrooms 3
Full Baths 2
HOA Y/N No
Year Built 1970
Tax Year 2023
Lot Size 2.110 Acres
Acres 2.11
Property Description
This beautiful home has been cared for by the same family for over 50 years. It's rich in history and in charm. 3 bedrooms with 2 stone fireplaces, updated kitchen and hardwood floors throughout, roof les than 2 months old, you will have an appreciation for the craftsmanship and history. At the front porch you will enter the 4-season sunroom, perfect for morning coffee all year round. You are greeted by exceptionally tall ceilings throughout. The kitchen, at the heart of the home has been fully updated and leads to lower level bedroom with original wood floors. The home office/mudroom space off the laundry room feature parquet wood floors. The charm extended to the large circular driveway to the 2-car attached garage as well as the large pole barn that has concrete floors, workshop with separate entrance and huge upper level loft. The back can be a large entertaining party barn that leads to the gorgeous in-ground pool complete with slide and lots of space to bath in the sun. The view of the 2.11 acres is miraculous from the pool! Also enjoy the additional storage shed which previous served as a plant lovers shed.
Location
State IN
County Boone
Rooms
Basement Cellar
Main Level Bedrooms 1
Kitchen Kitchen Country, Kitchen Updated
Interior
Interior Features Built In Book Shelves, Raised Ceiling(s), Entrance Foyer, Paddle Fan, Handicap Accessible Interior, Hardwood Floors, Hi-Speed Internet Availbl, Programmable Thermostat, Supplemental Storage, Windows Vinyl, Wood Work Stained
Heating Electric
Cooling Central Electric
Fireplaces Number 2
Fireplaces Type Bedroom, Great Room, Masonry, Woodburning Fireplce
Equipment Sump Pump
Fireplace Y
Appliance Dryer, Laundry Connection in Unit, MicroHood, Gas Oven, Refrigerator, Washer
Exterior
Exterior Feature Barn Pole, Barn Storage, Exterior Handicap Accessible, Out Building With Utilities, Storage Shed
Garage Spaces 2.0
Utilities Available Gas, Septic System
Waterfront false
View Y/N true
View Pasture, Rural, Trees/Woods
Parking Type Attached
Building
Story One and One Half
Foundation Block
Water Community Water
Architectural Style TraditonalAmerican
Structure Type Brick,Vinyl With Stone
New Construction false
Schools
High Schools Western Boone Jr-Sr High School
School District Western Boone Co Com Sch Dist
Read Less Info
Want to know what your home might be worth? Contact us for a FREE valuation!

Our team is ready to help you sell your home for the highest possible price ASAP

© 2024 Listings courtesy of MIBOR as distributed by MLS GRID. All Rights Reserved.







