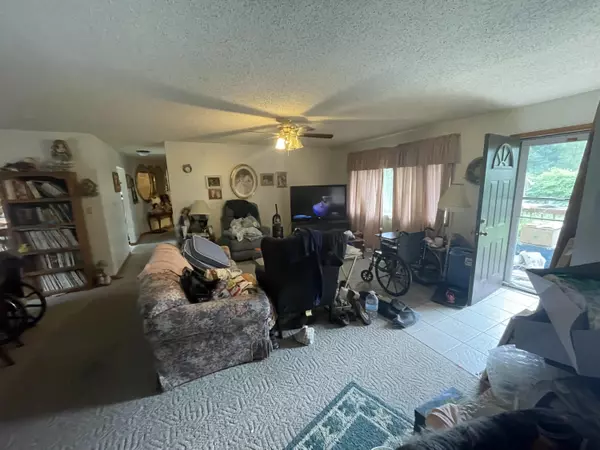$180,000
$189,900
5.2%For more information regarding the value of a property, please contact us for a free consultation.
3 Beds
2 Baths
2,044 SqFt
SOLD DATE : 07/22/2024
Key Details
Sold Price $180,000
Property Type Single Family Home
Sub Type Single Family Residence
Listing Status Sold
Purchase Type For Sale
Square Footage 2,044 sqft
Price per Sqft $88
Subdivision Southtown Beach Sub Fourth Add
MLS Listing ID 806218
Sold Date 07/22/24
Style Hillside Ranch
Bedrooms 3
Full Baths 2
Year Built 1995
Annual Tax Amount $1,095
Tax Year 2022
Lot Size 0.950 Acres
Acres 0.9504
Lot Dimensions IRR
Property Description
Great potential in this large hillside ranch overlooking Fish Lake. Desirable open concept floor plan. Lots of windows with views of Fish Lake. Your views could be increased with some landscaping. Huge living room dining area open to eat in kitchen. Kitchen includes lots of cabinetry all appliances remain with the sale. Three ample bedrooms, primary consists of full bath with whirlpool tub, and walk in closet. Second full bath and laundry room completes the main level. This full open basement has so much potential. Basement is a walk out with additional full windows and is plumbed for additional bathroom. Enjoy the large extended deck overlooking the lake. This sale includes 25 lots on seven different parcels. On both sides of property are easements that give you direct access to the lake. Mechanics include, high efficiency furnace, 200 AMP service, and 4' well. There is a oversized detached two car garage with work shop. Home will not be cleaned out. Personal property will belong to buyer the day of closing. Sold in as seen condition. This home is a fixer upper.
Location
State IN
County La Porte
Interior
Interior Features Ceiling Fan(s), Walk-In Closet(s), Soaking Tub, Laminate Counters, Pantry, Open Floorplan, Eat-in Kitchen, Double Vanity
Heating Forced Air, Natural Gas
Fireplace N
Appliance Gas Range, Water Softener Owned, Range Hood, Refrigerator, Gas Water Heater
Exterior
Exterior Feature Private Yard, Storage, Rain Gutters
Garage Spaces 2.0
View Y/N true
View true
Building
Lot Description Back Yard, Views, See Remarks, Sloped Down, Few Trees, Irregular Lot
Story One
Schools
School District La Porte
Others
Tax ID 46-12-17-230-005.000-055
SqFt Source Assessor
Acceptable Financing NRA20240701134755770153000000
Listing Terms NRA20240701134755770153000000
Financing Cash
Read Less Info
Want to know what your home might be worth? Contact us for a FREE valuation!

Our team is ready to help you sell your home for the highest possible price ASAP
Bought with Coldwell Banker 1st Choice







