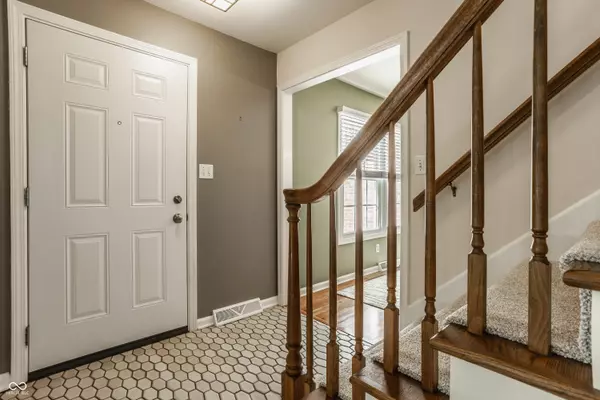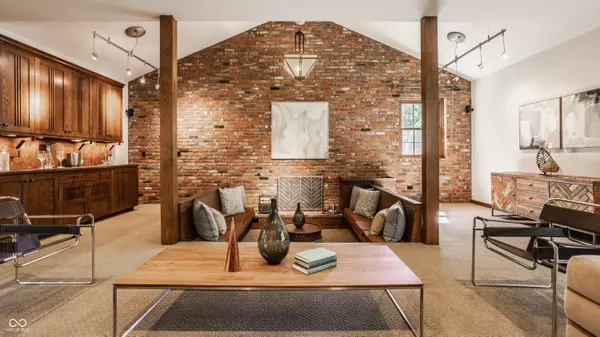$504,000
$450,000
12.0%For more information regarding the value of a property, please contact us for a free consultation.
4 Beds
3 Baths
2,459 SqFt
SOLD DATE : 07/12/2024
Key Details
Sold Price $504,000
Property Type Single Family Home
Sub Type Single Family Residence
Listing Status Sold
Purchase Type For Sale
Square Footage 2,459 sqft
Price per Sqft $204
Subdivision Briar Creek
MLS Listing ID 21984522
Sold Date 07/12/24
Bedrooms 4
Full Baths 2
Half Baths 1
HOA Fees $40/ann
HOA Y/N Yes
Year Built 1976
Tax Year 2023
Lot Size 0.890 Acres
Acres 0.89
Property Description
Spectacular...in so many ways! First, the homesite: situated at the end of a private and very quiet cul-de-sac, this .89 acre lot is a nature lover's dream. The pie-shaped parcel provides for a panoramic view from the enormous screen and glass enclosed porch at the rear of the home. Second, the interior of the home immediately surprises one with the modern design elements embodied in the huge Great Room - a sunken conversation area, flanked by a full masonry wall with wood burning fireplace and gorgeous custom crafted cabinetry including a wet sink - creating the ultimate lounging or entertaining space! The adjacent Kitchen projects a fresh look with light transitional cabinets, distinctive granite peninsula with bar seating, and includes such features as primary and prep sinks - each with disposals - double ovens + microwave, 3 drawer refrigerator, gas cooktop and pantry cupboard with roll-out shelving! Both the Kitchen and the Great Room access the Porch. The Kitchen and adjacent Dining Room each have beautiful cherry flooring. Additionally, on the main level is a Bonus Room/Office with private exterior access...perfect for work from home opportunities. The sizable Primary Suite is served by an updated, tastefully designed bathroom with double-bowl vanity, tile flooring & shower surround and custom fitted walk-in closet. Additionally, upstairs are 3 more bedrooms (two with mirrored closet doors, the third with step-in closet depth), brand-new carpet, fresh paint, and hall bath with double bowl vanity, cast-iron tub & tiled shower and brand-new flooring. Solid wood doors throughout! The garage is oversized and houses a high-efficiency gas furnace & gas water heater. Updates include: upstairs carpet and guest bath flooring May '24; Bonus Rm flooring '23; HVAC '23; Water Heater '22; Roof, siding & shutters '21; Crawl space encapsulation & dehumidification '21; Refrigerator '22; Dishwasher '23. Quiet and yet convenient to schools, parks, shopping, travel arteries.
Location
State IN
County Hamilton
Rooms
Kitchen Kitchen Some Updates
Interior
Interior Features Attic Pull Down Stairs, Breakfast Bar, Built In Book Shelves, Cathedral Ceiling(s), Paddle Fan, Hardwood Floors, Hi-Speed Internet Availbl, Eat-in Kitchen, Pantry, Programmable Thermostat, Screens Some, Skylight(s), Walk-in Closet(s), Wet Bar, Windows Thermal, WoodWorkStain/Painted
Heating Forced Air, Gas
Cooling Central Electric
Fireplaces Number 1
Fireplaces Type Great Room, Masonry, Woodburning Fireplce
Equipment Smoke Alarm, Sump Pump
Fireplace Y
Appliance Gas Cooktop, Dishwasher, Disposal, Gas Water Heater, MicroHood, Microwave, Double Oven, Convection Oven, Refrigerator, Water Softener Owned
Exterior
Exterior Feature Tennis Community
Garage Spaces 2.0
Utilities Available Cable Available, Electricity Connected, Gas, Sewer Connected, Water Connected
Waterfront false
View Y/N true
View Trees/Woods
Building
Story Two
Foundation Crawl Space
Water Municipal/City
Architectural Style TraditonalAmerican
Structure Type Brick,Vinyl Siding
New Construction false
Schools
School District Carmel Clay Schools
Others
HOA Fee Include Association Home Owners,Clubhouse,Tennis Court(s)
Ownership Mandatory Fee
Read Less Info
Want to know what your home might be worth? Contact us for a FREE valuation!

Our team is ready to help you sell your home for the highest possible price ASAP

© 2024 Listings courtesy of MIBOR as distributed by MLS GRID. All Rights Reserved.







