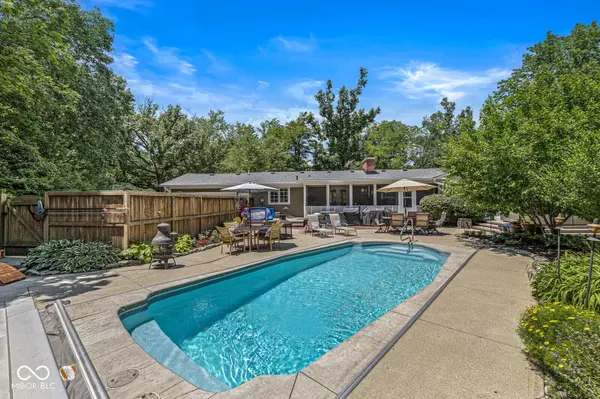$747,500
$750,000
0.3%For more information regarding the value of a property, please contact us for a free consultation.
3 Beds
3 Baths
3,142 SqFt
SOLD DATE : 07/15/2024
Key Details
Sold Price $747,500
Property Type Single Family Home
Sub Type Single Family Residence
Listing Status Sold
Purchase Type For Sale
Square Footage 3,142 sqft
Price per Sqft $237
Subdivision Sylvan Estates
MLS Listing ID 21983138
Sold Date 07/15/24
Bedrooms 3
Full Baths 2
Half Baths 1
HOA Y/N No
Year Built 1950
Tax Year 2023
Lot Size 0.710 Acres
Acres 0.71
Property Description
BEAUTIFUL INSIDE AND OUT! Wonderfully updated 3BR/3BA ranch on an oversized lot in the heart of Washington Township. MUST SEE the one-of-a-kind serene sanctuary in back yard with IN GROUND POOL - CABANA/POOL HOUSE - GRAND HOT TUB - DECORATIVE CONCRETE PATIO - DECK - LUSH LANDSCAPING AND GREENERY. The interior is just as impressive! Home has been completely over-hauled in recent years. The well-appointed kitchen is a chef's delight, where every detail has been carefully curated for both style and functionality. Retreat to the spacious primary suite with fireplace, walk-in closet, and NEW fully tiled shower and bathroom. Warm office with built-ins. A secondary bedroom doubles as an en suite with adjacent full bath, private deck, and hot tub. Step through French doors onto the enjoyable screened porch to savor your morning coffee amidst the back yard oasis. Plantation shutters, paneled doors, and high-end lighting throughout. FULLY FINISHED BASEMENT complete with bonus room, bar area, and ample storage. Awesome location has you minutes to Broadripple, interstate access, and all things North Side Indy.
Location
State IN
County Marion
Rooms
Basement Finished, Full, Storage Space
Main Level Bedrooms 3
Kitchen Kitchen Updated
Interior
Interior Features Bath Sinks Double Main, Built In Book Shelves, Entrance Foyer, Hardwood Floors, Walk-in Closet(s), Windows Thermal
Heating Forced Air, Gas
Cooling Central Electric
Fireplaces Number 2
Fireplaces Type Gas Log, Living Room, Primary Bedroom
Equipment Smoke Alarm, Sump Pump Dual, Sump Pump w/Backup
Fireplace Y
Appliance Gas Cooktop, Dishwasher, Dryer, ENERGY STAR Qualified Appliances, Disposal, MicroHood, Microwave, Oven, Convection Oven, Gas Oven, Refrigerator, Washer
Exterior
Exterior Feature Barn Mini, Barn Storage, Lighting, Out Building With Utilities, Pool House, Storage Shed
Garage Spaces 2.0
Utilities Available Cable Available
Parking Type Attached
Building
Story One
Foundation Block
Water Municipal/City, Private Well
Architectural Style Ranch, TraditonalAmerican
Structure Type Wood Siding,Wood
New Construction false
Schools
Elementary Schools Clearwater Elementary School
High Schools North Central High School
School District Msd Washington Township
Read Less Info
Want to know what your home might be worth? Contact us for a FREE valuation!

Our team is ready to help you sell your home for the highest possible price ASAP

© 2024 Listings courtesy of MIBOR as distributed by MLS GRID. All Rights Reserved.







