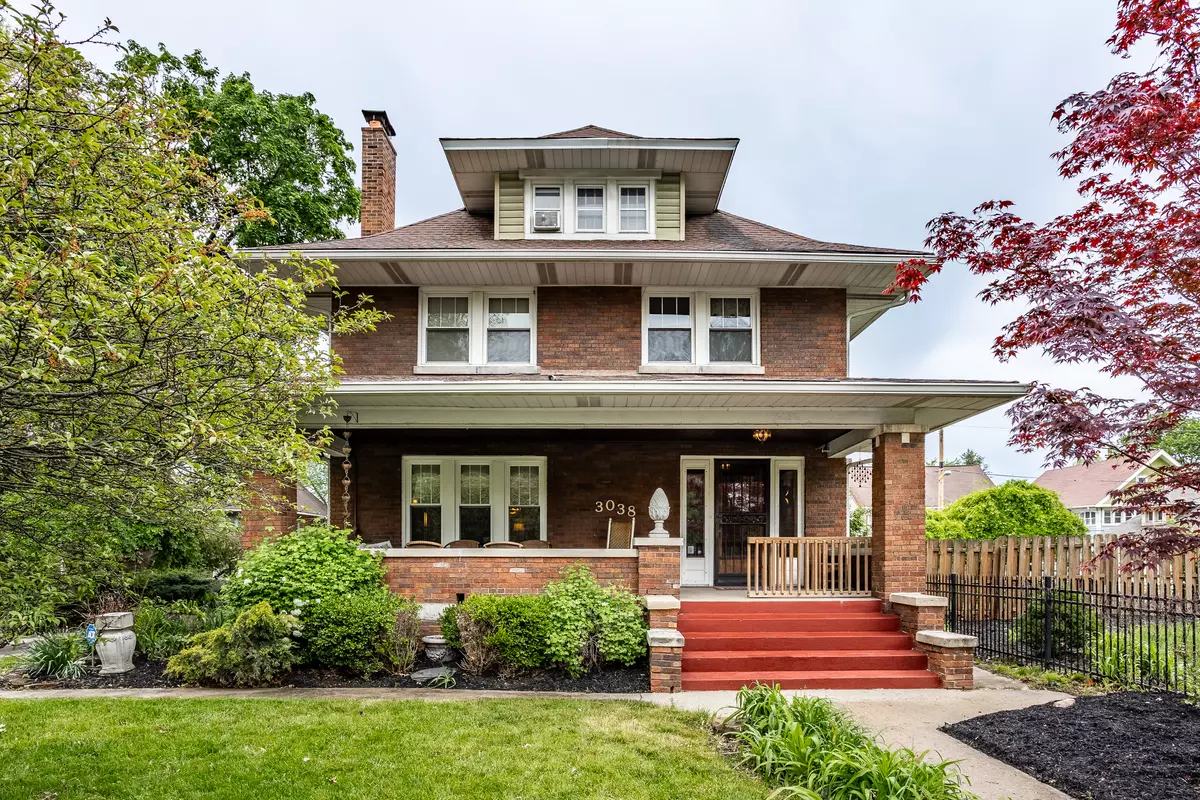$370,000
$375,000
1.3%For more information regarding the value of a property, please contact us for a free consultation.
5 Beds
3 Baths
5,295 SqFt
SOLD DATE : 07/12/2024
Key Details
Sold Price $370,000
Property Type Single Family Home
Sub Type Single Family Residence
Listing Status Sold
Purchase Type For Sale
Square Footage 5,295 sqft
Price per Sqft $69
Subdivision Jose Balz Fall Creek
MLS Listing ID 21968213
Sold Date 07/12/24
Bedrooms 5
Full Baths 2
Half Baths 1
HOA Y/N No
Year Built 1921
Tax Year 2022
Lot Size 0.330 Acres
Acres 0.33
Property Description
Welcome to 3038 E Fall Creek Pkwy N Dr, where timeless charm meets modern convenience! This spacious and meticulously preserved home offers a sanctuary of comfort and grace. Step inside and be greeted by the spacious foyer, adorned with original fixtures, gleaming hardwood floors, and exquisite woodwork. Step into the heart of the home where the living room beckons with its inviting fireplace, perfect for cozy evenings spent in conversation or quiet contemplation. Entertain with ease in the dining room, boasting a built-in buffet for displaying treasured heirlooms or culinary delights. The updated kitchen is a haven for culinary creativity. Prepare gourmet delights surrounded by the warmth of tradition and the efficiency of modern amenities. Retreat to the primary bedroom, featuring a charming dressing room for added luxury and organization. The original ceramic tile bath exudes vintage charm, offering a soothing sanctuary for relaxation. Ascend to the expansive attic living room & office, a versatile space ideal for leisurely gatherings or creative pursuits. Downstairs, the basement rec room provides additional entertaining options for family and friends. Outside, a great porch overlooks a picturesque landscape of beautiful perennial flowers and incredible green space. Enjoy the serene beauty of nature while still being just moments away from downtown amenities, offering convenience without sacrificing tranquility. Conveniently located near historic and cultural attractions, across the street from walking, running, and biking paths and a short walk to the Monon Trail. This home invites you to embrace the rich tapestry of the surrounding community while reveling in the timeless elegance of your own private retreat. Welcome home to a life of unparalleled comfort and sophistication!
Location
State IN
County Marion
Rooms
Basement Unfinished
Kitchen Kitchen Updated
Interior
Interior Features Attic Stairway, Entrance Foyer, Hardwood Floors
Heating Gas, Hot Water, Radiator(s)
Cooling Window Unit(s)
Fireplaces Number 1
Fireplaces Type Living Room
Fireplace Y
Appliance Gas Cooktop, Dishwasher, Dryer, Disposal, Gas Water Heater, Gas Oven, Refrigerator, Washer
Exterior
Garage Spaces 2.0
Parking Type Detached
Building
Story Three Or More
Foundation Concrete Perimeter
Water Municipal/City
Architectural Style TraditonalAmerican
Structure Type Brick
New Construction false
Schools
School District Indianapolis Public Schools
Read Less Info
Want to know what your home might be worth? Contact us for a FREE valuation!

Our team is ready to help you sell your home for the highest possible price ASAP

© 2024 Listings courtesy of MIBOR as distributed by MLS GRID. All Rights Reserved.







