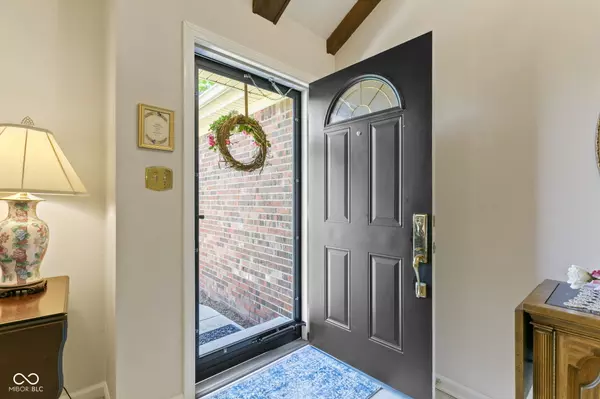$450,000
$425,000
5.9%For more information regarding the value of a property, please contact us for a free consultation.
4 Beds
3 Baths
2,572 SqFt
SOLD DATE : 07/12/2024
Key Details
Sold Price $450,000
Property Type Single Family Home
Sub Type Single Family Residence
Listing Status Sold
Purchase Type For Sale
Square Footage 2,572 sqft
Price per Sqft $174
Subdivision Keystone Woods
MLS Listing ID 21984469
Sold Date 07/12/24
Bedrooms 4
Full Baths 2
Half Baths 1
HOA Fees $32/ann
HOA Y/N Yes
Year Built 1973
Tax Year 2023
Lot Size 0.410 Acres
Acres 0.41
Property Description
Welcome to this well maintained, hard to find, all brick, 4 BDRM, 2.5 Bath RANCH home in the beautifully established Keystone Woods subdivision. Multiple living spaces include the formal living and dining rooms, cozy family room with gas fireplace, and large, versatile bonus room ideal for a home office, playroom, or craft/hobby room. The primary bedroom is outfitted with separate closets, and a private bathroom with stand-up shower. Three additional bedrooms provide comfort and privacy for family and guests alike. The kitchen is conveniently located in the heart of the home with direct access to the breakfast room, formal dining room and the fully-fenced backyard. The 0.41 acre lot offers plenty of room to enjoy the green space outdoors. Neighborhood amenities include pool and tennis/pickleball courts. Conveniently located within 3/10 mile of Forest Dale Elementary (1 minute drive), with easy access to the Monon Trail, Keystone Pkwy, 465, and plentiful shopping, restaurant, and grocery options.
Location
State IN
County Hamilton
Rooms
Main Level Bedrooms 4
Kitchen Kitchen Galley
Interior
Interior Features Attic Pull Down Stairs, Entrance Foyer, Eat-in Kitchen, Windows Vinyl, Wood Work Painted
Heating Gas
Cooling Central Electric
Fireplaces Number 1
Fireplaces Type Gas Log
Equipment Sump Pump
Fireplace Y
Appliance Dryer, Gas Water Heater, Electric Oven, Range Hood, Refrigerator, Washer
Exterior
Garage Spaces 2.0
Building
Story One
Foundation Crawl Space
Water Municipal/City
Architectural Style TraditonalAmerican
Structure Type Brick
New Construction false
Schools
Elementary Schools Forest Dale Elementary School
Middle Schools Carmel Middle School
School District Carmel Clay Schools
Others
HOA Fee Include Maintenance
Ownership Mandatory Fee
Read Less Info
Want to know what your home might be worth? Contact us for a FREE valuation!

Our team is ready to help you sell your home for the highest possible price ASAP

© 2024 Listings courtesy of MIBOR as distributed by MLS GRID. All Rights Reserved.







