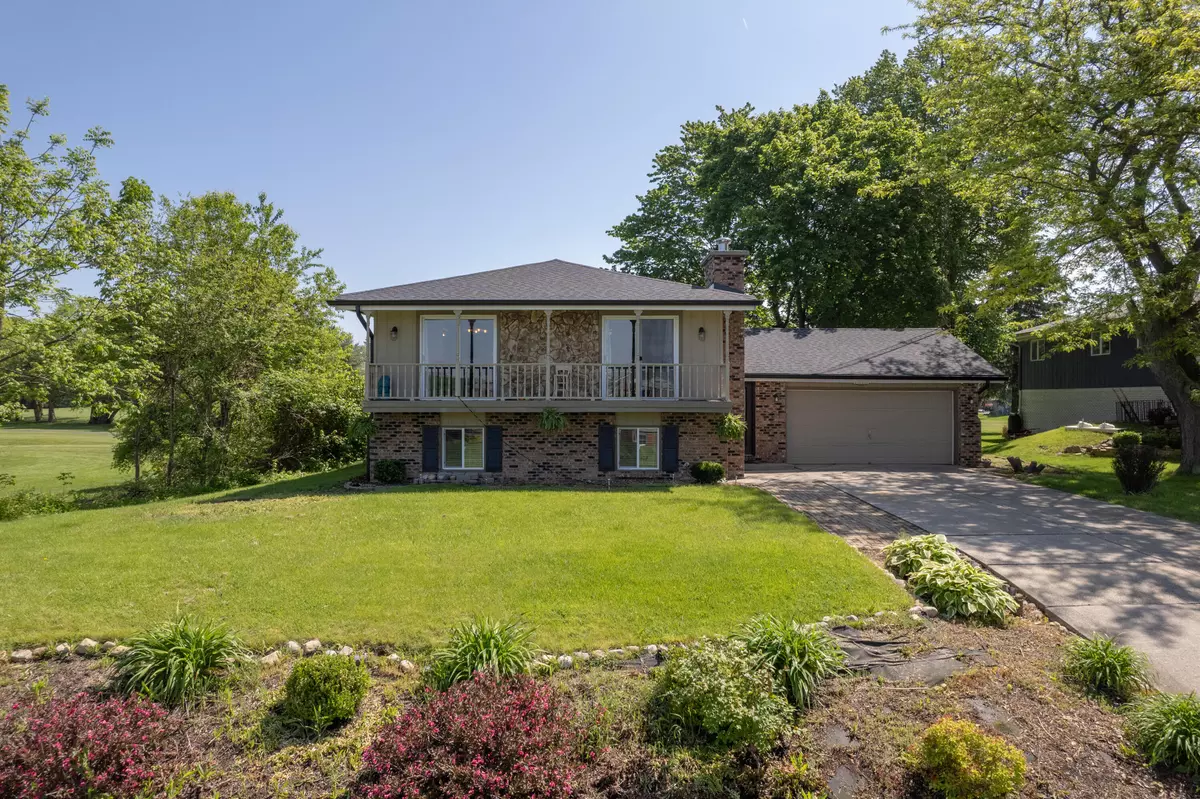$360,000
$378,000
4.8%For more information regarding the value of a property, please contact us for a free consultation.
5 Beds
3 Baths
2,724 SqFt
SOLD DATE : 07/12/2024
Key Details
Sold Price $360,000
Property Type Single Family Home
Sub Type Single Family Residence
Listing Status Sold
Purchase Type For Sale
Square Footage 2,724 sqft
Price per Sqft $132
Subdivision Lakes/Four Seasons 01
MLS Listing ID 803988
Sold Date 07/12/24
Style Traditional
Bedrooms 5
Full Baths 3
HOA Fees $1,700
Year Built 1977
Annual Tax Amount $1,927
Tax Year 2024
Lot Size 10,149 Sqft
Acres 0.233
Lot Dimensions 70x145
Property Description
Welcome to your new home nestled on the prestigious 8th fairway! This stunning property in the Lakes of the four seasons offers 5 spacious bedrooms and 3 bathrooms. Large Foyer leads you to the backyard where you can enjoy a beautiful deck, perfect for both relaxation and entertaining. Come upstairs to find the primary living room and kitchen where you can look out your two patio sliding doors to enjoy views of Lake Holiday, creating a serene and picturesque backdrop to your everyday life. Head down the hallway to find the primary bedroom featuring an ensuite and walk in closet along with two additional bedrooms. Downstairs, a cozy second living space awaits, complete with a wood-burning stove, 2 additional bedrooms, laundry space and a storage closet. This home provides peace of mind with a brand-new roof and gutters, recently replaced windows, a new water heater, and a newer furnace. Don't miss the opportunity to make this your forever home.
Location
State IN
County Porter
Interior
Interior Features Entrance Foyer
Heating Natural Gas
Fireplaces Number 1
Fireplace Y
Appliance Built-In Gas Oven, Microwave, Washer, Dishwasher, Free-Standing Gas Range, Dryer, Disposal
Exterior
Exterior Feature Balcony, Gas Grill
Garage Spaces 2.0
View Y/N true
View true
Building
Lot Description Back Yard, Few Trees, Views, Sloped, On Golf Course, Landscaped
Story Split Entry (Bi-Level)
Schools
School District Porter Township
Others
HOA Fee Include Other
Tax ID 64-11-10-302-019.000-028
SqFt Source Assessor
Acceptable Financing NRA20240517201658346772000000
Listing Terms NRA20240517201658346772000000
Financing Conventional
Read Less Info
Want to know what your home might be worth? Contact us for a FREE valuation!

Our team is ready to help you sell your home for the highest possible price ASAP
Bought with @properties/Christie's Intl RE







