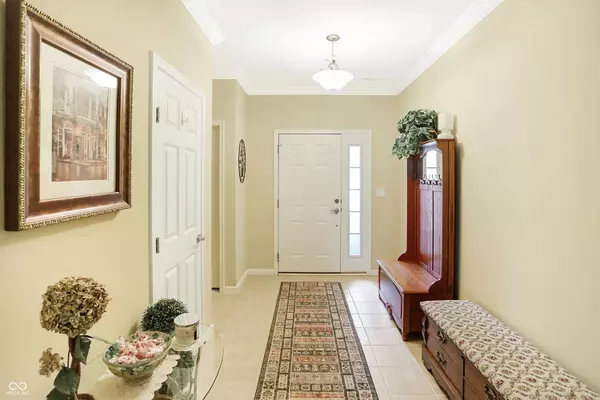$364,000
$379,900
4.2%For more information regarding the value of a property, please contact us for a free consultation.
3 Beds
2 Baths
2,236 SqFt
SOLD DATE : 07/12/2024
Key Details
Sold Price $364,000
Property Type Condo
Sub Type Condominium
Listing Status Sold
Purchase Type For Sale
Square Footage 2,236 sqft
Price per Sqft $162
Subdivision Villages Of Oak Manor
MLS Listing ID 21983531
Sold Date 07/12/24
Bedrooms 3
Full Baths 2
HOA Fees $185/mo
HOA Y/N Yes
Year Built 2007
Tax Year 2023
Lot Size 6,534 Sqft
Acres 0.15
Property Description
Welcome to a wonderful maintenance-free community featuring a clubhouse, pool, and exercise room. This paired patio home is one of the largest single-level designs, offering 3 bedrooms and 2 baths. It boasts 9-foot ceilings, crown molding, and an open, airy floor plan. The kitchen provides ample space, cabinetry, and a pantry, along with a movable island. The large master bedroom includes new carpeting, an updated shower, a huge walk-in closet, and a spacious storage closet. The additional bedrooms are well-sized, with the third bedroom perfect for an office or den. Enjoy extra living space in the sunroom and on the pergola-covered patio. The home is surrounded by beautiful landscaping and includes an oversized garage with cabinets and a workspace. The furnace was replaced in January of 2023, and the washer and dryer stay with the home. Meticulously maintained by the owners.
Location
State IN
County Hamilton
Rooms
Main Level Bedrooms 3
Interior
Interior Features Attic Access, Walk-in Closet(s), Window Bay Bow, Windows Thermal, Bath Sinks Double Main, Entrance Foyer, Hi-Speed Internet Availbl, Center Island, Pantry
Heating Forced Air, Gas
Cooling Central Electric
Equipment Security Alarm Paid, Smoke Alarm
Fireplace Y
Appliance Dishwasher, Dryer, Disposal, Microwave, Gas Oven, Refrigerator, Washer, MicroHood, Gas Water Heater, Water Softener Owned
Exterior
Exterior Feature Clubhouse
Garage Spaces 2.0
Utilities Available Cable Available, Gas
Parking Type Attached
Building
Story One
Foundation Slab
Water Municipal/City
Architectural Style Ranch, TraditonalAmerican
Structure Type Brick,Cement Siding
New Construction false
Schools
School District Westfield-Washington Schools
Others
HOA Fee Include Clubhouse,Entrance Common,Exercise Room,Lawncare,Maintenance Grounds,Maintenance,Management,Snow Removal
Ownership Mandatory Fee
Read Less Info
Want to know what your home might be worth? Contact us for a FREE valuation!

Our team is ready to help you sell your home for the highest possible price ASAP

© 2024 Listings courtesy of MIBOR as distributed by MLS GRID. All Rights Reserved.







