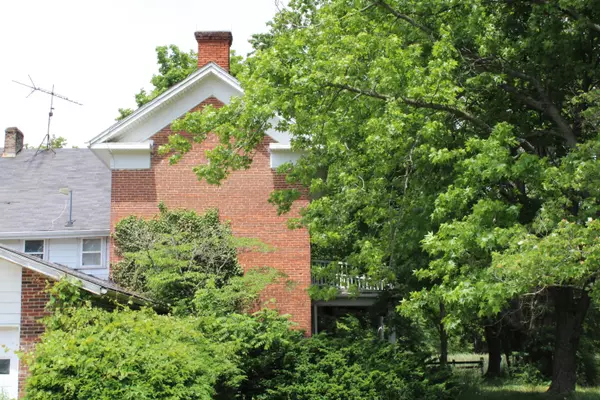$143,000
$149,900
4.6%For more information regarding the value of a property, please contact us for a free consultation.
4 Beds
3 Baths
2,760 SqFt
SOLD DATE : 07/11/2024
Key Details
Sold Price $143,000
Property Type Single Family Home
Sub Type Single Family Residence
Listing Status Sold
Purchase Type For Sale
Square Footage 2,760 sqft
Price per Sqft $51
Subdivision No Subdivision
MLS Listing ID 21980744
Sold Date 07/11/24
Bedrooms 4
Full Baths 2
Half Baths 1
HOA Y/N No
Year Built 1833
Tax Year 2023
Lot Size 2.910 Acres
Acres 2.91
Property Description
If you love historic properties then an amazing opportunity awaits you! This Federalist style home was built in 1833. This is your chance to revitalize a piece of Indiana history. This pre-civil war era farmhouse has 4 bedrooms, 2.5 baths and over 2,700 sq. ft. of living space. The property sits more than 400 feet off Highway 3 providing a stately and distant view from the road. The home has both a grand front staircase and back servant stairwell. Almost 200 years later and some of the original charm still exists from fireplaces, to hardwood floors, to doors/doorknobs and more. The property sits on nearly 3 acres and also offers a pole barn, potting shed, and split rail fence. In more modern time, an addition brought a two-car attached garage, large kitchen/dining room combo and first-floor master bath. Property is on a well. Yes, the home needs some major repairs but also has tons of upside potential. Come make this Historic Jennings County home your masterpiece!
Location
State IN
County Jennings
Rooms
Main Level Bedrooms 1
Interior
Interior Features Raised Ceiling(s), Entrance Foyer, Hardwood Floors, Windows Vinyl, Windows Wood
Heating Hot Water, Wood Stove
Cooling None
Fireplaces Number 2
Fireplaces Type Bedroom, Living Room, Masonry
Fireplace Y
Appliance None
Exterior
Exterior Feature Barn Pole, Storage Shed
Garage Spaces 2.0
Building
Story Two and a Half
Foundation Crawl Space, Rock
Water Private Well
Architectural Style Georgian
Structure Type Aluminum Siding,Brick
New Construction false
Schools
Elementary Schools Sand Creek Elementary School
Middle Schools Jennings County Middle School
High Schools Jennings County High School
School District Jennings County School Corporation
Read Less Info
Want to know what your home might be worth? Contact us for a FREE valuation!

Our team is ready to help you sell your home for the highest possible price ASAP

© 2024 Listings courtesy of MIBOR as distributed by MLS GRID. All Rights Reserved.







