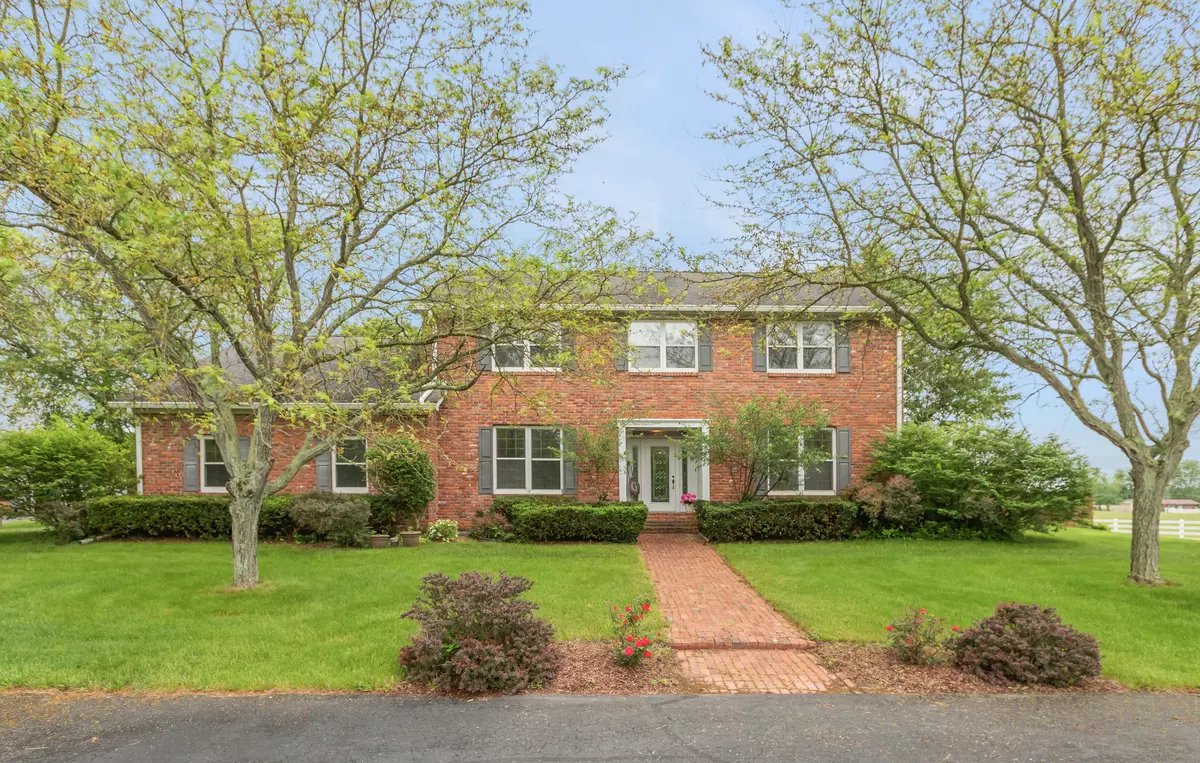$590,000
$699,000
15.6%For more information regarding the value of a property, please contact us for a free consultation.
5 Beds
3 Baths
5,248 SqFt
SOLD DATE : 07/11/2024
Key Details
Sold Price $590,000
Property Type Single Family Home
Sub Type Single Family Residence
Listing Status Sold
Purchase Type For Sale
Square Footage 5,248 sqft
Price per Sqft $112
Subdivision No Subdivision
MLS Listing ID 21978626
Sold Date 07/11/24
Bedrooms 5
Full Baths 3
HOA Y/N No
Year Built 1987
Tax Year 2024
Lot Size 10.990 Acres
Acres 10.99
Property Description
Quality bult two story 5 bed, 3 bath, full brick home on 10.99 acres with 2,592 sq ft pole barn, 2 car attached and 4 car detached garage. If you have cars or just need space to stretch out this home is for you. The versatile barn and detached garage are perfect spaces to work on projects, house equipment and vehicles. As you enter the over 3,338 finished sq ft home you are greeted by a tile entry leading to a formal living room and a large dining room. As you walk down the hall entering the living room you will notice the newer vinyl plank flooring and the beautiful, detailed wood panels surrounding the cozy gas fireplace. The living room has access to the screen in porch which leads to a paver patio and a nicely fenced yard, a perfect entertaining space. In the fully applianced kitchen you will find quality cabinetry, lots of counter space, a cooktop and wall ovens. The main floor is rounded out with a bedroom, full bath and laundry room. Upstairs you will find an impressive primary suite with attached bath and lots of closet space as well as three additional bedrooms and a full bath. Each of the three secondary bedrooms are good size and are complete with two closets in each. Let's talk about the basement! So much space you can have a private office, lots of storage and play space. If are looking for a quality-built house with space, this home is for you!
Location
State IN
County Bartholomew
Rooms
Basement Daylight/Lookout Windows
Main Level Bedrooms 1
Interior
Interior Features Walk-in Closet(s)
Heating Propane
Cooling Central Electric
Fireplaces Number 1
Fireplaces Type Living Room
Equipment Smoke Alarm, Sump Pump
Fireplace Y
Appliance Electric Cooktop, Dryer, Refrigerator, Washer
Exterior
Exterior Feature Barn Storage
Garage Spaces 4.0
View Y/N true
View Pasture, Rural, Valley
Building
Story Two
Foundation Concrete Perimeter
Water Municipal/City, Private Well
Architectural Style Colonial
Structure Type Brick
New Construction false
Schools
Elementary Schools Clifty Creek Elementary School
Middle Schools Northside Middle School
High Schools Columbus East High School
School District Bartholomew Con School Corp
Read Less Info
Want to know what your home might be worth? Contact us for a FREE valuation!

Our team is ready to help you sell your home for the highest possible price ASAP

© 2024 Listings courtesy of MIBOR as distributed by MLS GRID. All Rights Reserved.







