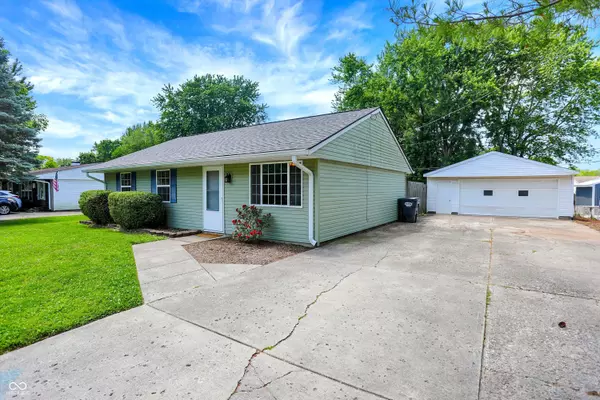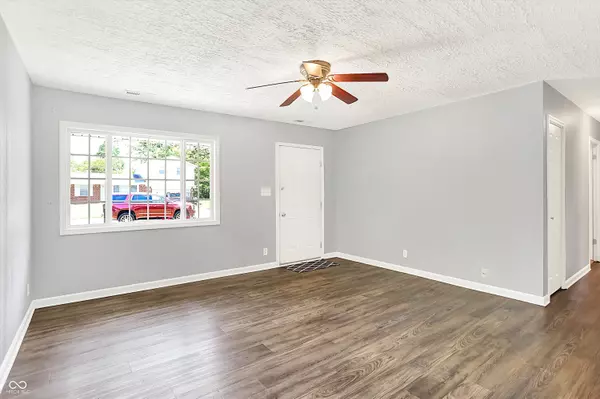$210,000
$179,900
16.7%For more information regarding the value of a property, please contact us for a free consultation.
3 Beds
1 Bath
925 SqFt
SOLD DATE : 07/11/2024
Key Details
Sold Price $210,000
Property Type Single Family Home
Sub Type Single Family Residence
Listing Status Sold
Purchase Type For Sale
Square Footage 925 sqft
Price per Sqft $227
Subdivision Imperial Hills
MLS Listing ID 21983381
Sold Date 07/11/24
Bedrooms 3
Full Baths 1
HOA Y/N No
Year Built 1964
Tax Year 2023
Lot Size 0.270 Acres
Acres 0.27
Property Description
Welcome to your new home in the heart of Greenwood! This charming 3-bedroom, 1-bath home is a perfect blend of comfort and convenience. Nestled in a prime location, you'll enjoy easy access to shopping, dining, entertainment, and much more. Step inside to discover the recently updated LVP flooring that adds a modern touch to the living space. The updated bathroom offers a fresh and contemporary feel, ensuring both style and functionality. The kitchen provides ample storage and counter space, making meal preparation a breeze. Outside, you'll find a large fenced-in backyard, perfect for outdoor activities and gatherings. The playset is a delightful addition, providing endless entertainment and fun. The oversized two-car garage not only accommodates your vehicles but also offers plenty of storage and workspace, ideal for hobbies or projects. With its great curb appeal and a welcoming atmosphere, this home is ready for you to move in and make it your own. Don't miss out, this well-maintained gem is a must-see!
Location
State IN
County Johnson
Rooms
Main Level Bedrooms 3
Kitchen Kitchen Some Updates
Interior
Interior Features Attic Access, Screens Complete, Wood Work Painted, Breakfast Bar, Eat-in Kitchen
Heating Forced Air, Gas
Cooling Central Electric
Equipment Smoke Alarm
Fireplace Y
Appliance Disposal, MicroHood, Electric Oven, Gas Water Heater
Exterior
Exterior Feature Barn Storage
Garage Spaces 2.0
Parking Type Detached
Building
Story One
Foundation Slab
Water Municipal/City
Architectural Style Ranch
Structure Type Vinyl Siding
New Construction false
Schools
School District Greenwood Community Sch Corp
Read Less Info
Want to know what your home might be worth? Contact us for a FREE valuation!

Our team is ready to help you sell your home for the highest possible price ASAP

© 2024 Listings courtesy of MIBOR as distributed by MLS GRID. All Rights Reserved.







