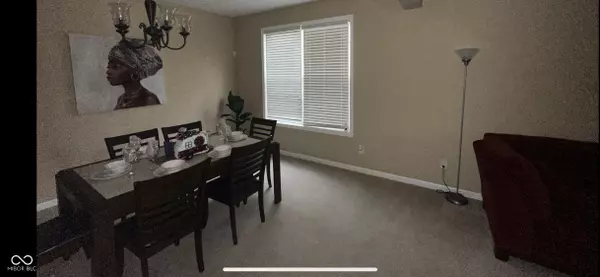$364,900
$364,900
For more information regarding the value of a property, please contact us for a free consultation.
4 Beds
3 Baths
3,042 SqFt
SOLD DATE : 07/10/2024
Key Details
Sold Price $364,900
Property Type Single Family Home
Sub Type Single Family Residence
Listing Status Sold
Purchase Type For Sale
Square Footage 3,042 sqft
Price per Sqft $119
Subdivision Walker Farms
MLS Listing ID 21983490
Sold Date 07/10/24
Bedrooms 4
Full Baths 2
Half Baths 1
HOA Y/N No
Year Built 2008
Tax Year 2023
Lot Size 8,276 Sqft
Acres 0.19
Property Description
This spacious 4 bedroom, 2.5 bath home is in like new condition. This beautiful home has been painted in modern neutral colors and offers beautiful cabinets in the kitchen and baths. The master bedroom suite has plenty of space for a bed and a sitting area for reading and alone time. The attached master bath includes a huge garden tub, great for soaking, a sperate stand up shower, for when you're on the go, a private toilet room, double sink vanity for couples and a huge walk-in closet. The laundry room is located upstairs, close to the bedrooms/bathrooms for easy access. There is also a separate family room upstairs for family fun and entertaining guests. This beautiful home is perfect for any family who wants space, convenience and a beautiful place to be welcomed home to. The home is pending and accepting back up offers.
Location
State IN
County Boone
Rooms
Main Level Bedrooms 1
Interior
Interior Features Walk-in Closet(s)
Heating Forced Air
Cooling Central Electric
Fireplaces Number 1
Fireplaces Type Family Room
Fireplace Y
Appliance Electric Water Heater, Microwave, Electric Oven, Refrigerator
Exterior
Garage Spaces 2.0
Waterfront false
View Y/N false
Parking Type Attached
Building
Story Two
Foundation Slab
Water Municipal/City
Architectural Style Contemporary
Structure Type Vinyl Siding
New Construction false
Schools
Middle Schools Lebanon Middle School
High Schools Lebanon Senior High School
School District Lebanon Community School Corp
Read Less Info
Want to know what your home might be worth? Contact us for a FREE valuation!

Our team is ready to help you sell your home for the highest possible price ASAP

© 2024 Listings courtesy of MIBOR as distributed by MLS GRID. All Rights Reserved.







