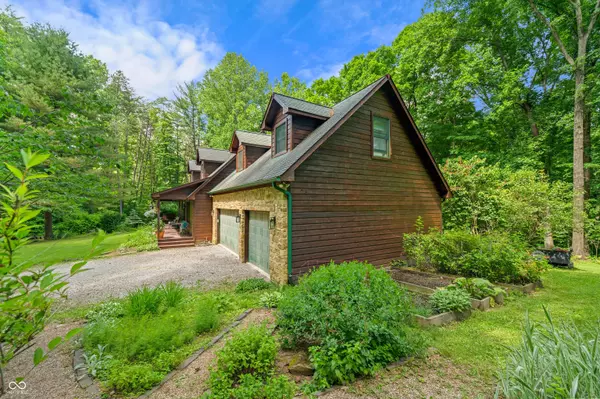$575,000
$565,000
1.8%For more information regarding the value of a property, please contact us for a free consultation.
3 Beds
4 Baths
3,272 SqFt
SOLD DATE : 07/08/2024
Key Details
Sold Price $575,000
Property Type Single Family Home
Sub Type Single Family Residence
Listing Status Sold
Purchase Type For Sale
Square Footage 3,272 sqft
Price per Sqft $175
Subdivision Locust Grove
MLS Listing ID 21983624
Sold Date 07/08/24
Bedrooms 3
Full Baths 2
Half Baths 2
HOA Fees $25/ann
HOA Y/N Yes
Year Built 1999
Tax Year 2023
Lot Size 10.130 Acres
Acres 10.13
Property Description
Welcome home to Locust Grove Estates! This spectacular family home is seeking its new owner. Large room sizes provide plenty of space for the family to spread out and the expansive decks leading to the pool provide lots of entertaining space. The primary bath has been updated with gorgeous tile and a tub suited for a Queen! The kitchen update was finished in the last six months. It features new cabinets, gorgeous tile backsplash and quartz countertops. Three large bonus spaces could be extra office space (SCIFiber Internet is connected), bedrooms, hobby rooms, music rooms...endless possibilities! This super-private 10 acre property backs up to the Laura Hare Preserve at Blossom Hollow, a privately-owned nature preserve with hiking trails, streams and wildlife. Enjoy the front porch with friends or a campfire in the fall. This home has so much to offer!
Location
State IN
County Johnson
Rooms
Basement Daylight/Lookout Windows, Exterior Entry, Finished Ceiling, Finished Walls
Main Level Bedrooms 1
Kitchen Kitchen Updated
Interior
Interior Features Breakfast Bar, Vaulted Ceiling(s), Paddle Fan, Walk-in Closet(s), Windows Vinyl
Heating Forced Air, Propane
Cooling Central Electric
Fireplaces Number 1
Fireplaces Type Gas Log, Living Room
Fireplace Y
Appliance Dishwasher, Electric Water Heater, Disposal, Gas Oven, Range Hood, Refrigerator, Water Heater
Exterior
Garage Spaces 3.0
Utilities Available Electricity Connected, Septic System, Water Connected
Waterfront false
View Y/N false
Building
Story Two
Foundation Block
Water Municipal/City
Architectural Style TraditonalAmerican
Structure Type Cedar
New Construction false
Schools
Elementary Schools Indian Creek Elementary School
Middle Schools Indian Creek Middle School
High Schools Indian Creek Sr High School
School District Nineveh-Hensley-Jackson United
Others
HOA Fee Include Entrance Common
Ownership Mandatory Fee
Read Less Info
Want to know what your home might be worth? Contact us for a FREE valuation!

Our team is ready to help you sell your home for the highest possible price ASAP

© 2024 Listings courtesy of MIBOR as distributed by MLS GRID. All Rights Reserved.







