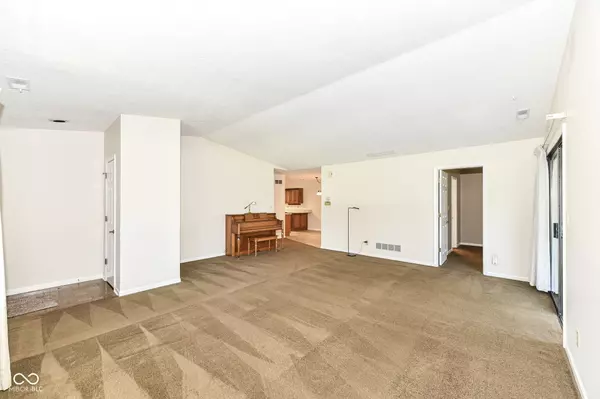$212,000
$214,900
1.3%For more information regarding the value of a property, please contact us for a free consultation.
2 Beds
2 Baths
1,937 SqFt
SOLD DATE : 07/05/2024
Key Details
Sold Price $212,000
Property Type Condo
Sub Type Condominium
Listing Status Sold
Purchase Type For Sale
Square Footage 1,937 sqft
Price per Sqft $109
Subdivision Castleton Farms
MLS Listing ID 21983732
Sold Date 07/05/24
Bedrooms 2
Full Baths 2
HOA Fees $335/mo
HOA Y/N Yes
Year Built 1983
Tax Year 2023
Property Description
Highly sought after Castleton Farms ranch style condo! You will love the large living room with vaulted ceiling, making for a nice open feel. Beautifully updated kitchen with newer counter tops, soft-close cabinets and drawers, and ceramic tile flooring. Wonderful Sunroom is a perfect place for relaxing with a good book and your morning coffee. The large primary bedroom has a very nice sized walk-in closet. Second bedroom is perfect for guests, office or craft room. 2 car garage. Custom wooden storage cabinets in the garage are a great place for tools, holiday decorations, clothing overflow and so much more! This is a beautiful community with paved walking paths to enjoy the view of the lake. Cool off in the summer heat at the community pool! Great location within minutes of grocery, hospital and numerous restaurants.
Location
State IN
County Marion
Rooms
Main Level Bedrooms 2
Kitchen Kitchen Some Updates
Interior
Interior Features Attic Access, Breakfast Bar, Cathedral Ceiling(s), Pantry, Walk-in Closet(s)
Heating Forced Air, Gas
Cooling Central Electric
Fireplace Y
Appliance Dishwasher, Dryer, Disposal, Gas Water Heater, Microwave, Electric Oven, Refrigerator, Washer
Exterior
Garage Spaces 2.0
Waterfront false
Parking Type Attached, Concrete, Garage Door Opener
Building
Story One
Foundation Slab
Water Municipal/City
Architectural Style Ranch
Structure Type Brick
New Construction false
Schools
School District Msd Lawrence Township
Others
HOA Fee Include Lawncare,Maintenance Grounds,Snow Removal,Walking Trails
Ownership Mandatory Fee
Read Less Info
Want to know what your home might be worth? Contact us for a FREE valuation!

Our team is ready to help you sell your home for the highest possible price ASAP

© 2024 Listings courtesy of MIBOR as distributed by MLS GRID. All Rights Reserved.







