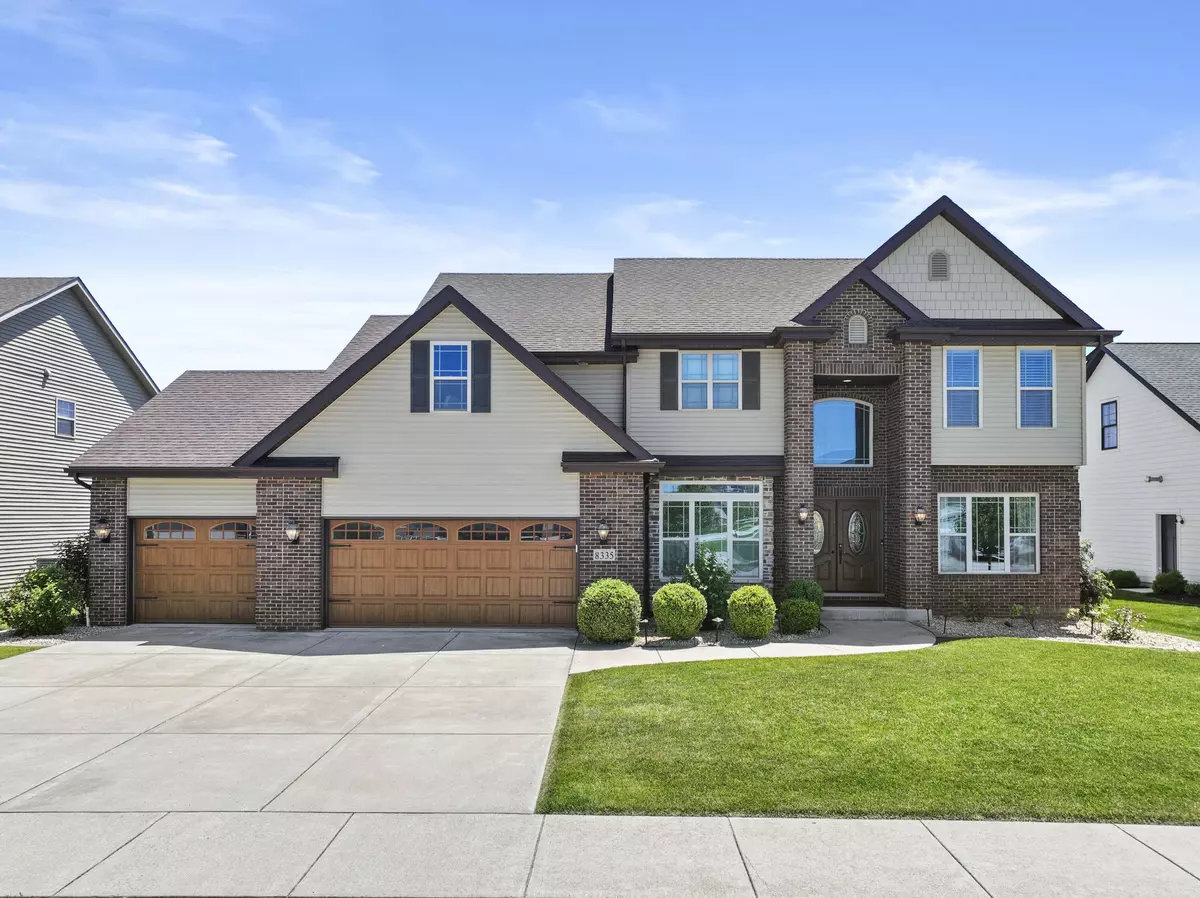$549,900
$549,900
For more information regarding the value of a property, please contact us for a free consultation.
5 Beds
4 Baths
3,153 SqFt
SOLD DATE : 07/05/2024
Key Details
Sold Price $549,900
Property Type Single Family Home
Sub Type Single Family Residence
Listing Status Sold
Purchase Type For Sale
Square Footage 3,153 sqft
Price per Sqft $174
Subdivision The Gates Of St. John
MLS Listing ID 804435
Sold Date 07/05/24
Style Traditional
Bedrooms 5
Full Baths 4
HOA Fees $400
Year Built 2015
Annual Tax Amount $5,540
Tax Year 2023
Lot Size 0.260 Acres
Acres 0.26
Lot Dimensions 82 x 140
Property Description
Pristinely maintained 5 bedroom, 4 FULL bathroom 2-Story boasting 3,100+ of exquisite finished square footage located in the highly sought after Gates of St. John subdivision. Enjoy the benefits of being within walking distance to the subdivision park & enjoy entertaining on your concrete patio in your fully fenced backyard. Upon entering the double door entrance you'll be greeted by the welcoming foyer that leads seamlessly into the open concept living room (with gas fireplace), dining room, & kitchen all featuring hardwood floors, beautiful custom trim, & oversized windows overlooking the backyard. The kitchen is a chef's delight, featuring ample cabinet space, granite countertops, glass tile backsplash, S/S appliance package, & breakfast bar seating up to 5. Also included on main level is the Flex Room (currently servings as the ideal playroom), informal sitting room (great for a home office), full bathroom, & mud room with access to the attached 3 car garage. Upper level contains the primary bedroom with seating area, walk-in closet, oversized bathroom featuring jacuzzi tub, ceramic tile & glass shower, & double vanity + 4 additional bedrooms with 2 baths (JACK-N-JILL Setup) & Laundry closet. 1492 of unfinished square footage located in the basement which is bursting with potential for future expansion & includes rough plumbing for an additional bathroom if you ever find the need for it. Fully landscaped. This home truly embodies comfort, luxury, & convenience, making it a MUST-SEE! Here is your 2nd Chance to make this your home, prior deal fell through at no fault of the seller.
Location
State IN
County Lake
Zoning Residential
Interior
Interior Features Cathedral Ceiling(s), Vaulted Ceiling(s), Country Kitchen
Heating Forced Air, Natural Gas
Fireplaces Number 1
Fireplace Y
Appliance Dishwasher, Refrigerator, Microwave, Gas Range, Gas Water Heater
Exterior
Exterior Feature None
Garage Spaces 3.0
View Y/N true
View true
Building
Lot Description Back Yard, Front Yard, Level, Landscaped
Story Two
Schools
School District Hanover
Others
HOA Fee Include Maintenance Grounds
Tax ID 451503229003000015
SqFt Source Assessor
Acceptable Financing NRA20240528184159927913000000
Listing Terms NRA20240528184159927913000000
Financing Contract
Read Less Info
Want to know what your home might be worth? Contact us for a FREE valuation!

Our team is ready to help you sell your home for the highest possible price ASAP
Bought with Coldwell Banker Realty







