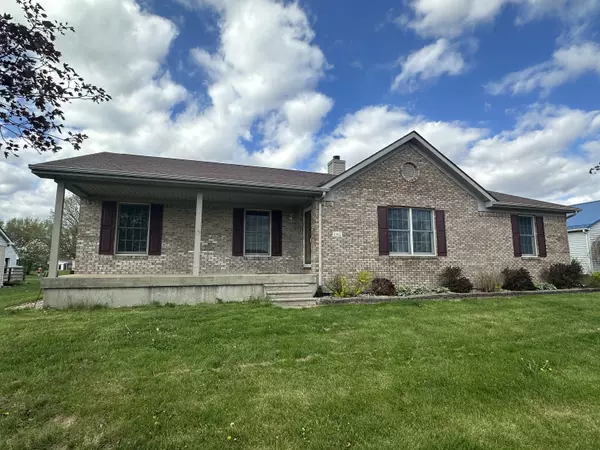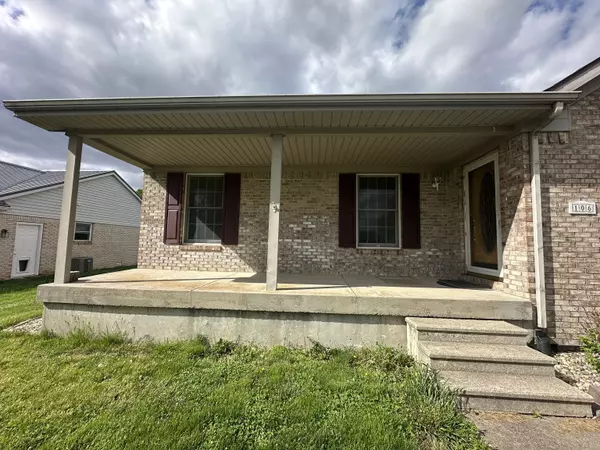$279,000
$289,900
3.8%For more information regarding the value of a property, please contact us for a free consultation.
3 Beds
2 Baths
3,564 SqFt
SOLD DATE : 07/03/2024
Key Details
Sold Price $279,000
Property Type Single Family Home
Sub Type Single Family Residence
Listing Status Sold
Purchase Type For Sale
Square Footage 3,564 sqft
Price per Sqft $78
Subdivision Fairview Addition
MLS Listing ID 21976157
Sold Date 07/03/24
Bedrooms 3
Full Baths 2
HOA Y/N No
Year Built 1996
Tax Year 2023
Lot Size 0.300 Acres
Acres 0.3
Property Description
Welcome home to a RARE FIND in Roachdale!!! This 3 BR, 2 Full BA brick ranch built in 1996 in the Fairview Subdivision near Roachdale Elementary is the definition of a solid home. With almost 1,800 SF of living space on the main floor AND a full unfinished Basement, this home is HUGE!!! New paint in every room, plus all carpets just cleaned. The sprawling Great Room features a cathedral ceiling and floor-to-ceiling brick fireplace. Large Kitchen w/ center island/breakfast bar, pantry and brand new stainless steel refrigerator & dishwasher. All appliances stay. Split floorplan w/ 22x12 MASSIVE Master BR Suite w/ 13x8 walk-in closet. The Master BA is spacious and has an add'l. closet. BRs #2 & #3 are large at 13x12 and 13x11. They are located on the other side of the home and share the 2nd full BA. The full Basement has tons of potential to be finished and made into add'l. living space. Roof is only 10 years old. Gas furnace is just 7 years old. Gas water heater is like new at just 2 years old. The water softener is owned and the home has 200 amp. electrical service. Awesome covered front porch and BRAND NEW back deck. Large backyard on a spacious lot in a desirable neighborhood. A short walk to the local elementary school and town park. This one will go FAST. Don't miss out...schedule your showing TODAY!!!
Location
State IN
County Putnam
Rooms
Basement Ceiling - 9+ feet, Full, Storage Space, Unfinished
Main Level Bedrooms 3
Kitchen Kitchen Some Updates
Interior
Interior Features Attic Access, Breakfast Bar, Cathedral Ceiling(s), Center Island, Paddle Fan, Hi-Speed Internet Availbl, Eat-in Kitchen, Pantry, Walk-in Closet(s), Windows Thermal, Windows Vinyl
Heating Forced Air, Gas
Cooling Central Electric
Fireplaces Number 1
Fireplaces Type Gas Log, Great Room
Equipment Smoke Alarm, Sump Pump
Fireplace Y
Appliance Gas Cooktop, Dishwasher, Disposal, Gas Water Heater, Gas Oven, Range Hood, Refrigerator, Water Softener Owned
Building
Story One
Foundation Concrete Perimeter
Water Municipal/City
Architectural Style Ranch
Structure Type Brick
New Construction false
Schools
Elementary Schools Roachdale Elementary School
Middle Schools North Putnam Middle School
High Schools North Putnam Sr High School
School District North Putnam Community Schools
Read Less Info
Want to know what your home might be worth? Contact us for a FREE valuation!

Our team is ready to help you sell your home for the highest possible price ASAP

© 2024 Listings courtesy of MIBOR as distributed by MLS GRID. All Rights Reserved.







