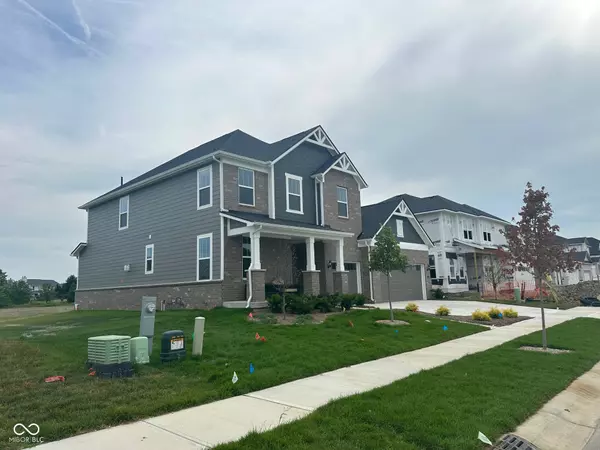$750,000
$750,000
For more information regarding the value of a property, please contact us for a free consultation.
5 Beds
5 Baths
4,364 SqFt
SOLD DATE : 06/25/2024
Key Details
Sold Price $750,000
Property Type Single Family Home
Sub Type Single Family Residence
Listing Status Sold
Purchase Type For Sale
Square Footage 4,364 sqft
Price per Sqft $171
Subdivision Ambleside
MLS Listing ID 21975899
Sold Date 06/25/24
Bedrooms 5
Full Baths 4
Half Baths 1
HOA Fees $40/ann
HOA Y/N Yes
Year Built 2024
Tax Year 2023
Lot Size 8,276 Sqft
Acres 0.19
Property Description
New Construction 2024 - Pulte The Westchester 5 bed, 3 bath home design is known for its open layout, abundance of flex spaces and spa-like owner's suite. The open gourmet chef's kitchen with island has a commanding view of the sunlit cafe area and gathering room with a dramatic 11-foot ceiling. Spacious Sunroom overlooking the water views from both front and backside. Upgraded vinyl plank throughout the main floor and quartz selected for all countertops. First Floor Bedroom suite. Upstairs super laundry is a perfect space for crafts, storage and more! The 2nd floor also includes a 20x15 game room, walk-in closets for all bedrooms. Full basement and 3-car garage with an extra bay provides easy storage solutions.
Location
State IN
County Hamilton
Rooms
Basement Egress Window(s), Roughed In, Unfinished
Main Level Bedrooms 1
Interior
Interior Features Attic Access
Heating Forced Air
Cooling Central Electric
Fireplaces Number 1
Fireplaces Type Family Room
Fireplace Y
Appliance Electric Cooktop, Disposal, Kitchen Exhaust, Microwave, Gas Oven, Refrigerator
Exterior
Exterior Feature Smart Lock(s), Sprinkler System, Water Feature Fountain, Other
Garage Spaces 3.0
Waterfront true
View Y/N true
Building
Story Two
Foundation Concrete Perimeter
Water Municipal/City
Architectural Style TraditonalAmerican
Structure Type Brick,Cement Siding
New Construction true
Schools
Middle Schools Creekside Middle School
School District Carmel Clay Schools
Others
Ownership Mandatory Fee
Read Less Info
Want to know what your home might be worth? Contact us for a FREE valuation!

Our team is ready to help you sell your home for the highest possible price ASAP

© 2024 Listings courtesy of MIBOR as distributed by MLS GRID. All Rights Reserved.






