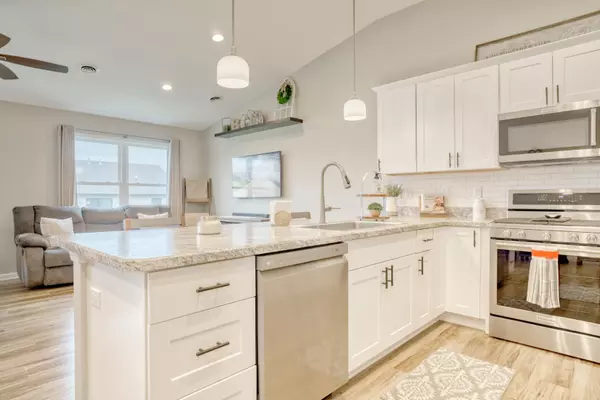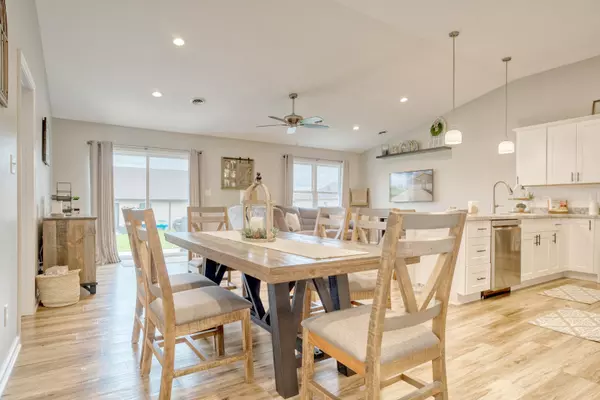$305,000
$310,000
1.6%For more information regarding the value of a property, please contact us for a free consultation.
3 Beds
2 Baths
1,788 SqFt
SOLD DATE : 07/01/2024
Key Details
Sold Price $305,000
Property Type Single Family Home
Sub Type Single Family Residence
Listing Status Sold
Purchase Type For Sale
Square Footage 1,788 sqft
Price per Sqft $170
Subdivision Lynnsway 02
MLS Listing ID 802745
Sold Date 07/01/24
Style Ranch
Bedrooms 3
Full Baths 2
Year Built 2019
Annual Tax Amount $2,667
Tax Year 2022
Lot Size 6,625 Sqft
Acres 0.1521
Lot Dimensions 53 x 125
Property Description
Do you desire new construction but don't want to go through the building process? Look no further! This paired villa is just five years young and in PRISTINE CONDITION! Step inside to the spacious foyer complete with wainscoting and beautiful vinyl floors. Off the foyer, you will find bedrooms 2 and 3, a full bathroom and laundry room which features a utility sink and extra cabinetry. The OPEN CONCEPT living room, kitchen and dining area offers vaulted ceilings, vinyl flooring and a spacious layout. All of the kitchen appliances are BRAND NEW and included in the sale. The subway tile backsplash and stainless steel farmhouse sink were just installed as well! The master bedroom features a LARGE WALK-IN closet, wainscot accent wall and private full bathroom. Lastly, epoxy floors were just added in the attached 2 car garage . This home is in the HOA FREE section of Lynnsway subdivision. Schedule you're showing today!
Location
State IN
County Lake
Interior
Interior Features Ceiling Fan(s), Walk-In Closet(s), Open Floorplan, Recessed Lighting, High Ceilings, Country Kitchen
Heating Forced Air, Natural Gas
Fireplace N
Appliance Dishwasher, Stainless Steel Appliance(s), Water Softener Rented, Range, Refrigerator, ENERGY STAR Qualified Appliances, Oven, Microwave, Gas Water Heater, Gas Range, Free-Standing Refrigerator, Free-Standing Gas Range, Free-Standing Gas Oven, ENERGY STAR Qualified Refrigerator, ENERGY STAR Qualified Dishwasher
Exterior
Exterior Feature None
Garage Spaces 2.0
View Y/N true
View true
Building
Lot Description Landscaped, Sprinklers In Front, Level
Story One
Others
Tax ID 45-15-33-477-006.000-014
SqFt Source Assessor
Acceptable Financing NRA20240426034140484100000000
Listing Terms NRA20240426034140484100000000
Financing Conventional
Read Less Info
Want to know what your home might be worth? Contact us for a FREE valuation!

Our team is ready to help you sell your home for the highest possible price ASAP
Bought with Century 21 Circle







