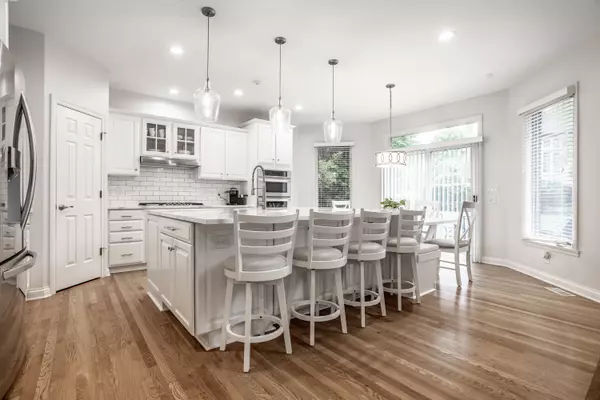$975,000
$915,000
6.6%For more information regarding the value of a property, please contact us for a free consultation.
5 Beds
5 Baths
4,881 SqFt
SOLD DATE : 07/01/2024
Key Details
Sold Price $975,000
Property Type Single Family Home
Sub Type Single Family Residence
Listing Status Sold
Purchase Type For Sale
Square Footage 4,881 sqft
Price per Sqft $199
Subdivision Fox Hollow
MLS Listing ID 21976836
Sold Date 07/01/24
Bedrooms 5
Full Baths 4
Half Baths 1
HOA Fees $81/qua
HOA Y/N Yes
Year Built 2000
Tax Year 2023
Lot Size 0.400 Acres
Acres 0.4
Property Description
Home Sweet Home! Zionsville's newest luxury offering does not disappoint. Striking brick home is sure to impress with it's stately brick exterior & custom landscaping/retaining walls. Reside in a peaceful floorplan with 5 Bedrooms/4.5 baths & finished bsmt. The main level offers all hardwood flooring + an inviting open layout. Two private office spaces allow the perfect work-from-home set-up. One office is decorated w/ warm stone walls and a view of the neighborhood pond. The second has customized built-in shelving & a gas fireplace. Brand new updated white kitchen is a classic style featuring a charming breakfast nook (quartz counters, custom pantry, gas range, huge island). The impressive stone wall and built-ins in the great room add a modern touch but still keeps the classic style & warmth of the home. Upstairs includes the large primary suite w/ dual sinks/separate tub/shower/water closet. Three add'l beds/2 baths complete the upstairs. Natural light floods into the basement and it's the perfect area for relaxing. Updated wet bar area, full bath, and 5th bedroom. Don't sleep on the storage in this home. The large unfinished basement area is fabulous, the walk-up attic space in garage is shocking (816 sf!) 3-car garage. Full irrigation, flat backyard, paver patio. Roof 2021. Trailside Elem & ZWMS.
Location
State IN
County Boone
Rooms
Basement Ceiling - 9+ feet, Egress Window(s), Finished
Kitchen Kitchen Updated
Interior
Interior Features Attic Stairway, Built In Book Shelves, Walk-in Closet(s), Hardwood Floors, Windows Wood, Breakfast Bar, Eat-in Kitchen, Entrance Foyer, Hi-Speed Internet Availbl, Center Island, Pantry, Programmable Thermostat, Surround Sound Wiring, Wet Bar
Heating Dual, Electric, Forced Air, Gas
Cooling Central Electric
Fireplaces Number 2
Fireplaces Type Two Sided, Den/Library Fireplace, Gas Log, Great Room
Equipment Security Alarm Monitored, Sump Pump w/Backup
Fireplace Y
Appliance Gas Cooktop, Dishwasher, Down Draft, Disposal, Gas Water Heater, Humidifier, Microwave, Convection Oven, Refrigerator, Water Purifier, Water Softener Owned, Wine Cooler
Exterior
Exterior Feature Sprinkler System, Smart Light(s)
Garage Spaces 3.0
Utilities Available Gas, Sewer Connected, Water Connected
Waterfront false
Parking Type Attached
Building
Story Two
Foundation Concrete Perimeter, Full
Water Municipal/City
Architectural Style TraditonalAmerican
Structure Type Brick,Wood Siding
New Construction false
Schools
Middle Schools Zionsville West Middle School
High Schools Zionsville Community High School
School District Zionsville Community Schools
Others
HOA Fee Include Association Home Owners,Entrance Common,Insurance,Maintenance,Management
Ownership Mandatory Fee
Read Less Info
Want to know what your home might be worth? Contact us for a FREE valuation!

Our team is ready to help you sell your home for the highest possible price ASAP

© 2024 Listings courtesy of MIBOR as distributed by MLS GRID. All Rights Reserved.







