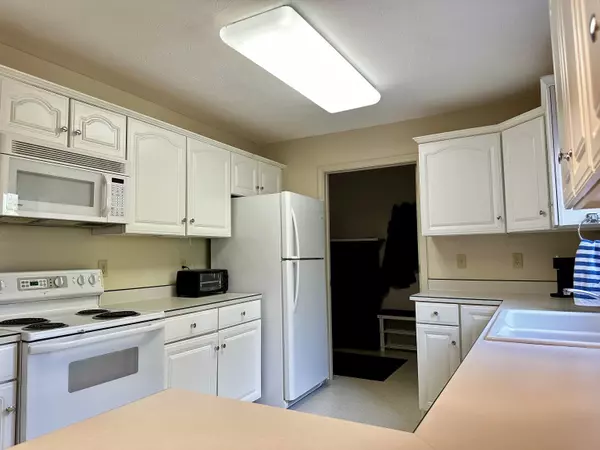$195,000
$200,000
2.5%For more information regarding the value of a property, please contact us for a free consultation.
2 Beds
2 Baths
1,464 SqFt
SOLD DATE : 07/01/2024
Key Details
Sold Price $195,000
Property Type Condo
Sub Type Condominium
Listing Status Sold
Purchase Type For Sale
Square Footage 1,464 sqft
Price per Sqft $133
Subdivision No Subdivision
MLS Listing ID 21973699
Sold Date 07/01/24
Bedrooms 2
Full Baths 2
HOA Fees $175/mo
HOA Y/N Yes
Year Built 1997
Tax Year 2023
Lot Size 9,583 Sqft
Acres 0.22
Property Description
Well built brick condo located on the east side, convenient to the interstate! This beautiful home features 2 bedrooms, 2 full baths, a 2 car garage, and a sunroom-perfect for enjoying the outdoors year-round. As you enter the condo, you are greeted with a spacious living area with plenty of natural light, ideal for relaxing or entertaining guests. The kitchen is designed to make cooking easy. All appliances will stay! Ample cabinet space and a breakfast bar for casual dining. The adjacent dining area is perfect for enjoying meals with family and friends. The master bedroom is offers you a large walk-in closet and a private en-suite bathroom w/walk-in shower. The second bedroom is perfect for guests or can be used as a home office or den. An additional full bathroom is conveniently located for guests and residents alike. The sunroom overlooks the private back yard and is a tranquil space where you can enjoy your morning coffee or unwind after a long day. This condo also features a 2 car garage, providing ample storage space for your vehicle, along w/a ramp to make getting into the home easy. This well established neighborhood is quiet and friendly.
Location
State IN
County Montgomery
Rooms
Main Level Bedrooms 2
Kitchen Kitchen Galley
Interior
Interior Features Attic Pull Down Stairs, Breakfast Bar, Paddle Fan, Hi-Speed Internet Availbl
Heating Forced Air, Gas
Cooling Central Electric
Equipment Smoke Alarm
Fireplace N
Appliance Dishwasher, Dryer, Gas Water Heater, Microwave, Electric Oven, Refrigerator, Washer, Water Softener Owned
Exterior
Garage Spaces 2.0
Utilities Available Cable Connected
Parking Type Attached
Building
Story One
Foundation Block
Water Municipal/City
Architectural Style Ranch
Structure Type Brick,Vinyl With Brick
New Construction false
Schools
Middle Schools North Montgomery Middle School
School District North Montgomery Com Sch Corp
Others
HOA Fee Include Association Home Owners,Entrance Common,Insurance,Lawncare,Maintenance Structure
Ownership Mandatory Fee
Read Less Info
Want to know what your home might be worth? Contact us for a FREE valuation!

Our team is ready to help you sell your home for the highest possible price ASAP

© 2024 Listings courtesy of MIBOR as distributed by MLS GRID. All Rights Reserved.







