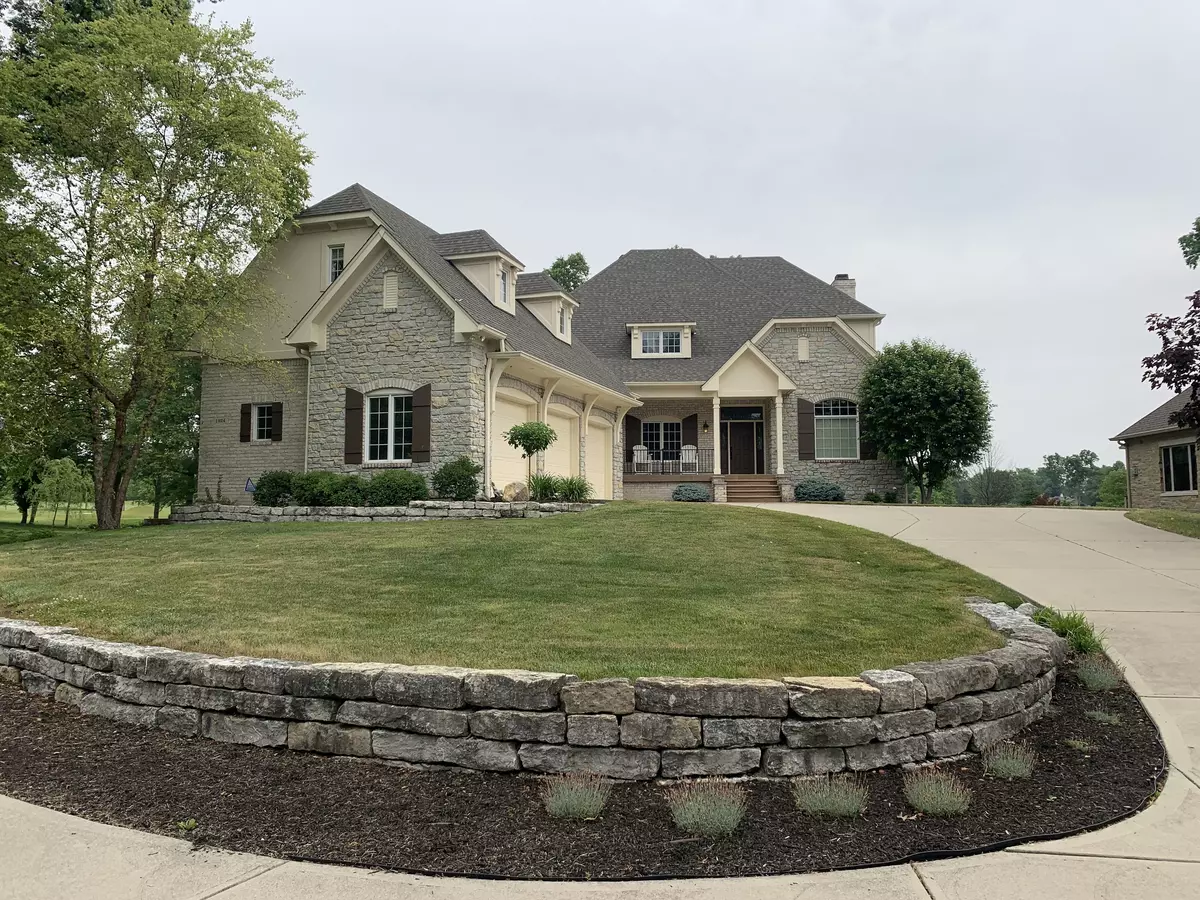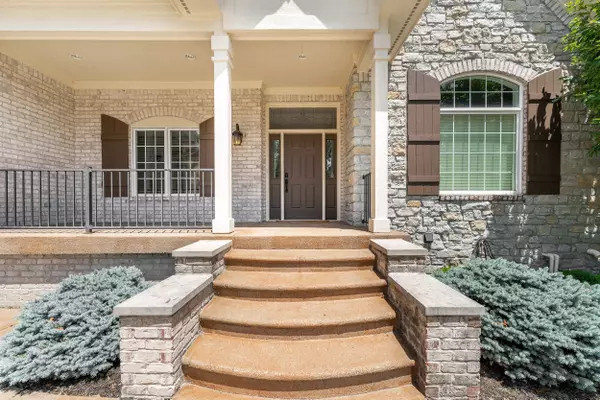$1,395,000
$1,395,000
For more information regarding the value of a property, please contact us for a free consultation.
4 Beds
6 Baths
7,388 SqFt
SOLD DATE : 06/28/2024
Key Details
Sold Price $1,395,000
Property Type Single Family Home
Sub Type Single Family Residence
Listing Status Sold
Purchase Type For Sale
Square Footage 7,388 sqft
Price per Sqft $188
Subdivision Woodland Golf Club
MLS Listing ID 21926044
Sold Date 06/28/24
Bedrooms 4
Full Baths 3
Half Baths 3
HOA Y/N No
Year Built 2009
Tax Year 2022
Lot Size 0.550 Acres
Acres 0.55
Property Description
Rare opportunity to live on Woodland CC, designed by Pete Dye. Beautiful custom built home with traditional 3 car att., plus an addition tandem 2 car and/or workshop in bsmt. Expansive golf course views from covered terrace above and from walkout basements paver patio featuring a gas fire-pit. Home sites on quiet street with larger trees and NO HOAs. Main floor master bedroom, study, and open gourmet kitchen. Upper level features a loft, two bedrooms, 1.5 baths, play room and large bonus room over the garage. Basement features a theater area, rec. room, bedroom, full bathroom, and open bar area, plus the garage. Custom cabinets and endless storage within Carmel School District. Do not miss this chance to live on Woodland Country Club
Location
State IN
County Hamilton
Rooms
Basement Exterior Entry
Main Level Bedrooms 1
Interior
Interior Features Built In Book Shelves, Hardwood Floors, Hi-Speed Internet Availbl, Surround Sound Wiring, Wet Bar
Heating Dual, Forced Air, Gas
Cooling Central Electric
Fireplaces Number 2
Fireplaces Type Great Room
Fireplace Y
Appliance Gas Cooktop, Dishwasher, Gas Water Heater, Microwave, Oven, Refrigerator, Water Softener Owned
Exterior
Exterior Feature Balcony, Golf Course, Outdoor Fire Pit, Sprinkler System
Garage Spaces 4.0
Building
Story Two
Foundation Concrete Perimeter, Full
Water Municipal/City
Architectural Style TraditonalAmerican
Structure Type Brick,Cement Siding
New Construction false
Schools
School District Carmel Clay Schools
Read Less Info
Want to know what your home might be worth? Contact us for a FREE valuation!

Our team is ready to help you sell your home for the highest possible price ASAP

© 2024 Listings courtesy of MIBOR as distributed by MLS GRID. All Rights Reserved.







