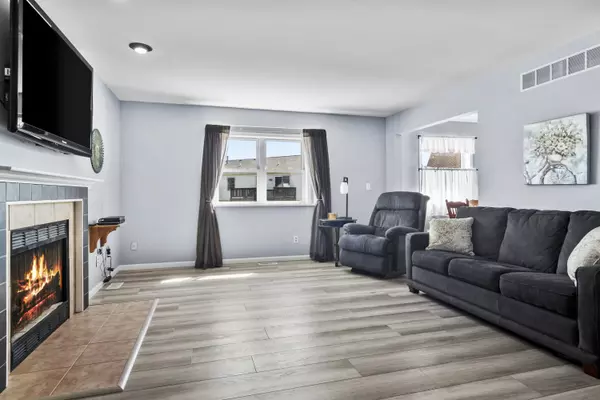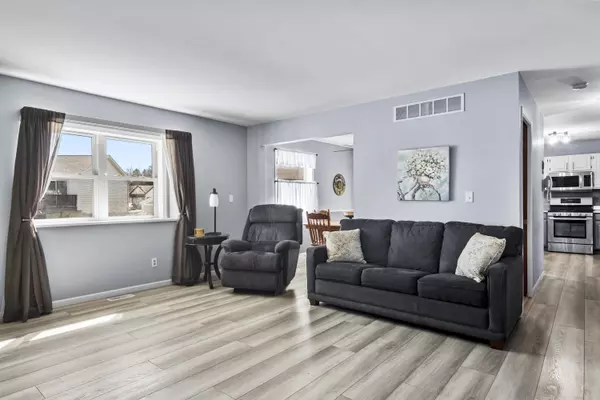$380,000
$389,900
2.5%For more information regarding the value of a property, please contact us for a free consultation.
3 Beds
4 Baths
3,190 SqFt
SOLD DATE : 07/01/2024
Key Details
Sold Price $380,000
Property Type Single Family Home
Sub Type Single Family Residence
Listing Status Sold
Purchase Type For Sale
Square Footage 3,190 sqft
Price per Sqft $119
Subdivision Brookwood 03
MLS Listing ID 803861
Sold Date 07/01/24
Style Traditional
Bedrooms 3
Full Baths 2
Half Baths 1
Three Quarter Bath 1
Year Built 2000
Annual Tax Amount $3,381
Tax Year 2023
Lot Size 0.442 Acres
Acres 0.4422
Lot Dimensions 137x169
Property Description
YOUR DREAM HOME AWAITS... There are too many things to love about this CLASSIC, VICTORIAN STYLE TWO STORY. Impeccably maintained, boasting 3 bedrooms, 3.5 bathrooms, and nearly 3,200 FINISHED SQ FT. Instantly greeted with immense curb appeal, charming wrap around deck, spacious corner lot, and your DREAM back yard oasis. Enter to spacious foyer, study/formal dining room, large open living with tons of natural light, white trim with fresh paint, newer LVP flooring, fireplace and open-staircase. Living room open to dining room and BEAUTIFUL UPDATES KITCHEN. Trendy white and grey cabinetry combo with premium quartz countertops, stainless appliances that STAY, and stone tiled backsplash. HUGE PRIMARY SUITE IS EXCEPTIONAL, with recessed ceiling, large walk-in closet, jacuzzi tub, and double-sink vanity. Walk-out basement is AMAZING with gathering room, BAR, bathroom, and bonus room/great private office. POOL, shed, covered deck for relaxing. QUALITY, LOCATION, AND LOW TAXES!
Location
State IN
County Lake
Interior
Interior Features Bar, Open Floorplan, Whirlpool Tub, Walk-In Closet(s), Stone Counters, Entrance Foyer, Ceiling Fan(s)
Heating Forced Air, Natural Gas
Fireplaces Number 1
Fireplace Y
Appliance Dishwasher, Refrigerator, Microwave, Gas Range
Exterior
Exterior Feature Rain Gutters
Garage Spaces 2.0
View Y/N true
View true
Building
Lot Description Back Yard, Few Trees, Gentle Sloping, City Lot, Corner Lot
Story Two
Others
Tax ID 45-19-24-154-001.000-008
Acceptable Financing NRA20240506151318864195000000
Listing Terms NRA20240506151318864195000000
Financing Conventional
Read Less Info
Want to know what your home might be worth? Contact us for a FREE valuation!

Our team is ready to help you sell your home for the highest possible price ASAP
Bought with McColly Real Estate







